A cozy, non-traditionally traditional Weekend House in Beskydy. Submitted by Pavel Míček Architects, this little cottage is located in idyllic mountain landscape. There’s an extraordinary place in the southern part of Moravian-Silesian Beskydy, a beautiful mountain landscape with almost no other buildings nearby except some few scattered homesteads. The unique landscape starts from plot borders on the road from upper part then it is formed by a wild mountain meadow sloping down to a wooded shadowy gully with a flowing brook.
Started from the center of the design, it’s in the primordial mountain atmosphere. The process was not easy since it was significantly influenced by the Beskydy Protected Landscape Area Administration and its rigid building regulations. It requires innovative and complicated approach.
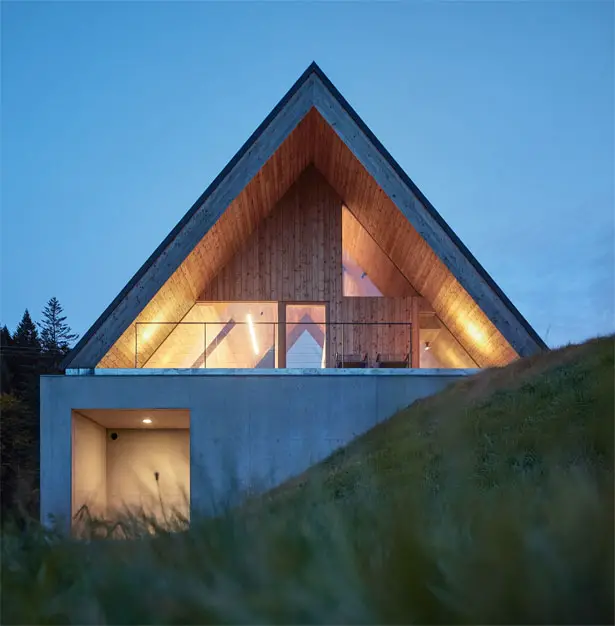
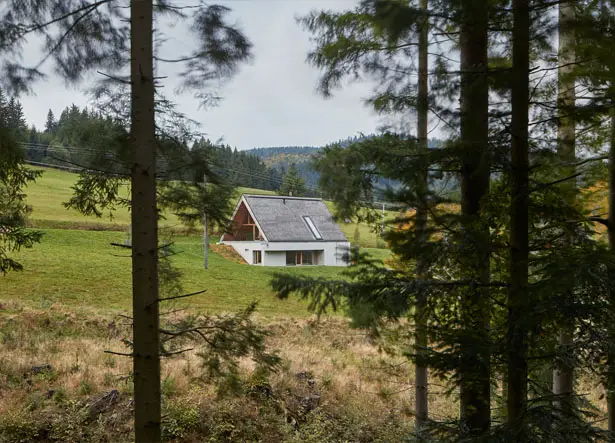
At first, the idea was not related to space and volume, but more to materials that could express the context and serve as pivotal conceptual guideline. The Pavel Míček architects decided to use concrete and larch wood due to their unique characteristics: heaviness and lightness. Concrete material can embody heavy hollow platform where partially burrowed into the earth surface, or almost cave atmosphere. It hides larch bedroom cabins and service house spaces.
There are two light larch boards that hold free-flowing space with open views into mountain scenery. These two boards are supported against each other on this piece of rock. The magnificent surrounding landscape around the house would continue to flow almost uninterrupted. The concrete shall turn grey and overgrow with moss while the larch wood shall gain greyish-silver patina, then the access path from sandstone stones shall be barely seen in the meadow grass.
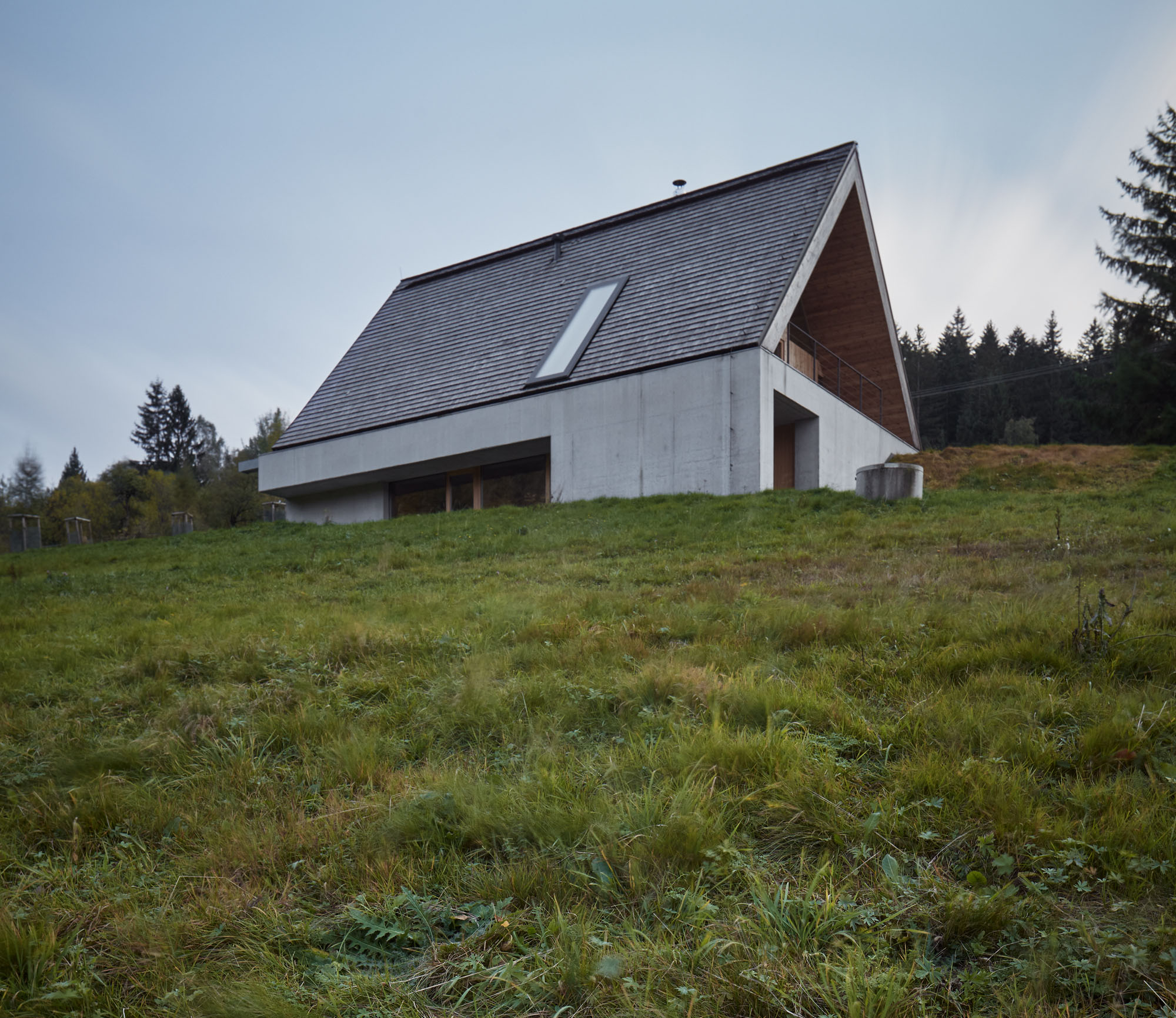
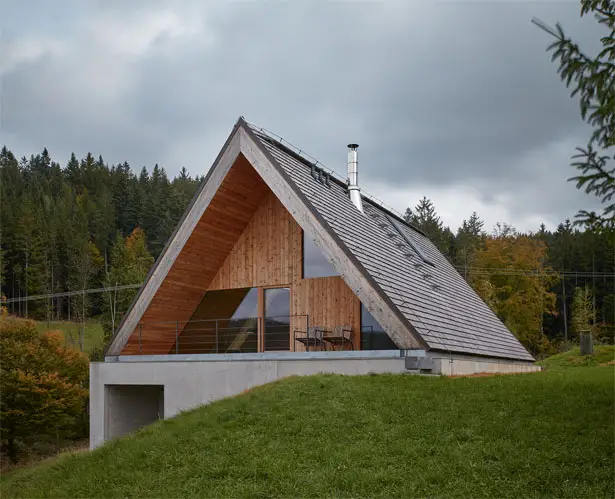
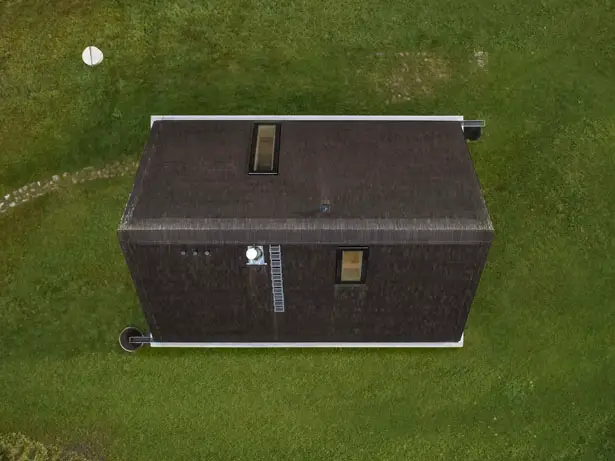
More images of Weekend House in Beskydy:
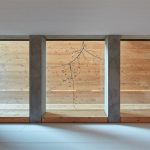
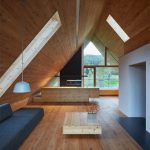
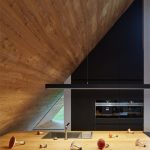
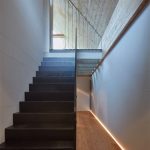
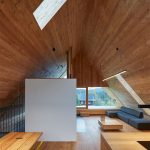
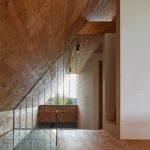
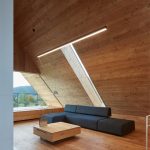
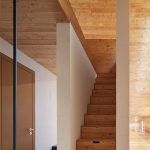
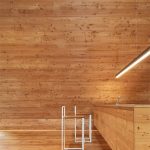
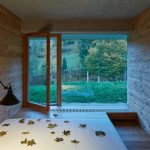
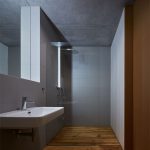
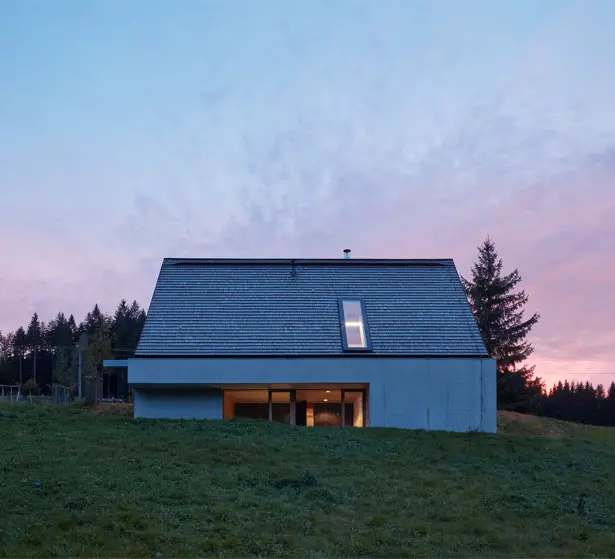
Studio: Pavel Míček Architects
Project location: Beskydy Mountains, Czech Republic
Project year: 2011 – 2013
Completion year: 2014 – 2019
Built-up area: 154 m2
Usable floor area: 185 m2
Volume: 937 m2
Photo credits: BoysPlayNice
Collaborators Structural Engineering: Vladimír Uchytil
Mechanical Engineering: Oto Nový
Building Physics: Milan Farář
Electrical Engineering: Jaroslav Tesař
Tuvie received “Weekend House in Beskydy” project from our ‘Submit A Design‘ feature, where we welcome our readers to submit their design/concept for publication.







