Designed for “Me” Generation, Cadillac House in Shanghai features a sleek silhouette with magnetic personality. The exterior design expresses Cadillac individuality, it embraces deconstructivism and digital technologies. This architecture demonstrates Cadillac’s mission to explore stronger relationship between new-technology trends, aestheticism, and self-expressing. It’s a modern expression when people visit this house, they will start a journey of exploration of modernism and futurism.
Peter Weigarten and Xiaomei Lee, Co-Regional Managing Principals at Gensler Greater China, explains that Cadillac House Project illustrates Gensler’s One-Firm-Firm culture by combining the expertise of a global network and cross-practice collaboration from digital experience design, retail design, to interior and architecture design disciplines.
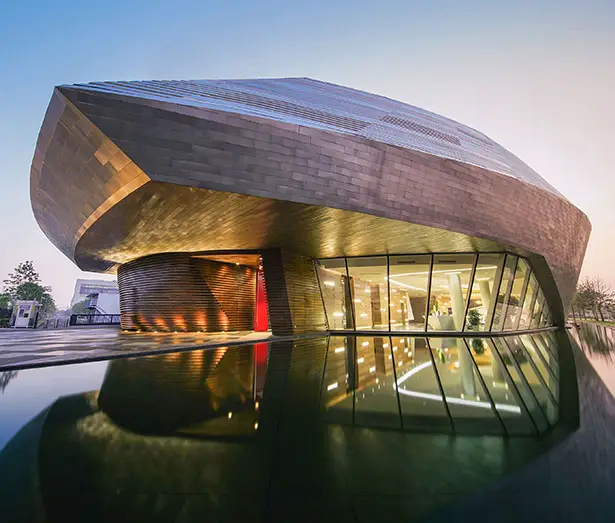

Located on a small peninsula with a beautiful pool that encompasses its surrounding, Cadillac House look like a vehicle-like gemstone mined out of a lake. The façade, constructed out of 7,000 rectangular stainless steel plates, unveils its true charm as the dusk falls, you’ll be amazed when seeing ribbons of LED underneath the metallic husk while the Cadillac sign emits beautiful light. What a beautiful sight!
Equipped with durable solar panels, Cadillac House by Genslar transforms sun energy into electricity. In order to optimize natural light inside the building, this house is designed with skylights roof, allowing sunlight to penetrate into the house. Inside, you’ll find the consistency of maintaining sense of nobleness, moving through a wondrous entrance, you are welcomed with an open-plan foyer emerging before you.
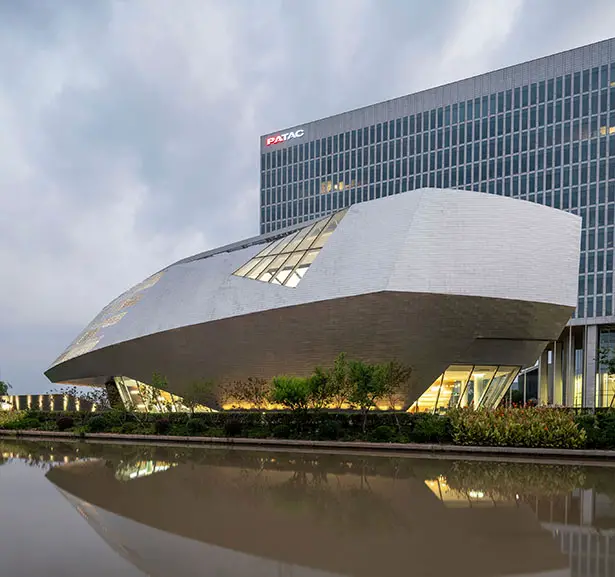
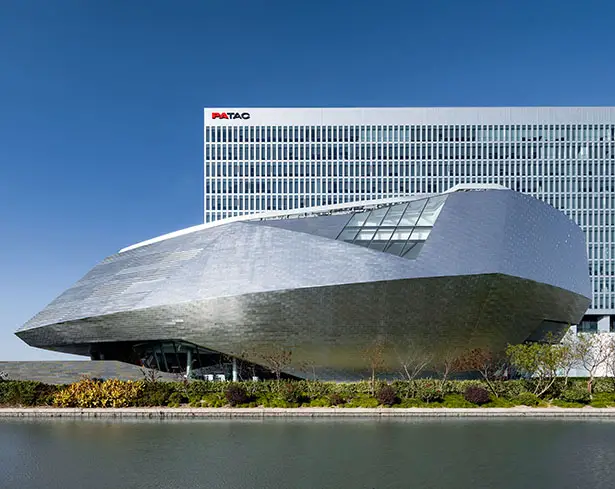
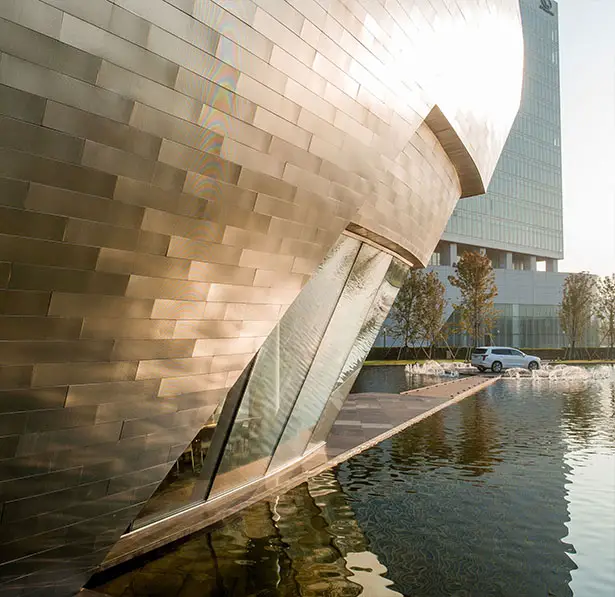
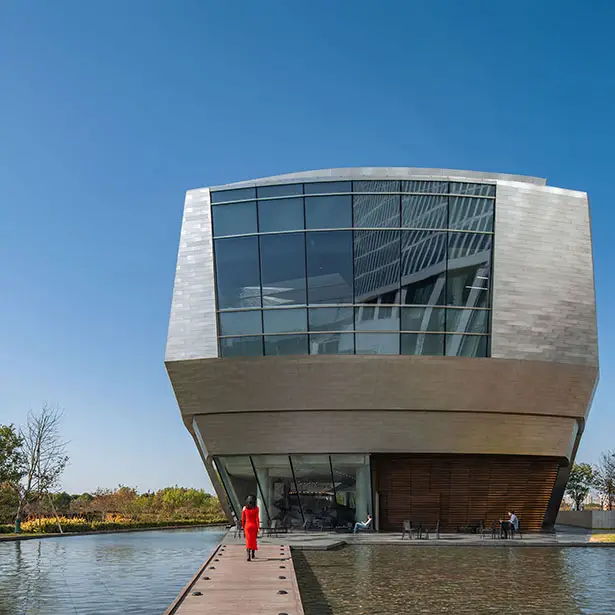
More images of Shanghai Cadillac House:
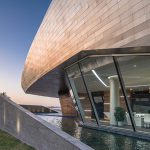
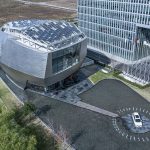
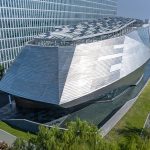
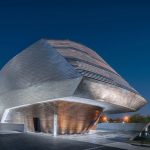
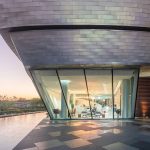
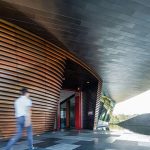
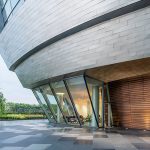


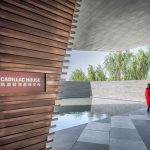
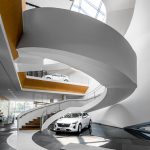
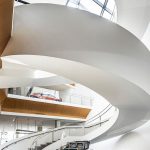
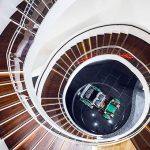
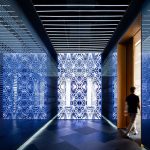
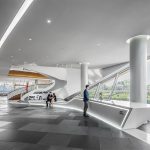

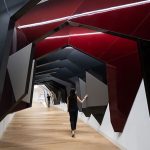
Project Name: Cadillac House
Location: No. 2199, Jufeng Road, Jin Qiao, Pu Dong, Shanghai, China
Architectural and Interior design: Gensler (Gensler’s Shanghai Office)
Date of Open : 27/3/ 2019
Site area: 6493㎡
Photographer: Blackstation & CreatAR
Tuvie has received “Shanghai Cadillac House” project from our ‘Submit A Design‘ feature, where we welcome our readers to submit their design/concept for publication.







