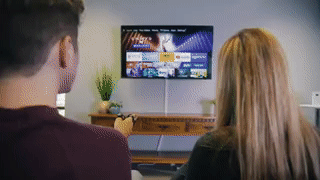Nuvist has submitted their latest project, Celebra Building Reception and Terrace Area. The final sculptural solution that brings different perceptions and views of the building from different angle, 360-degree of views from the building. This building will become a landmark of the high level of industries and services hosted at Zonamerica. Currently, it is under process of certification of Green Building on the USGBC to get it’s LEED qualification. Inside, you can see Evfyra table, Eidos chair, Moojnna seating, Arktykka lounge, and Nuvist’s special drawer unit products for reception.
Designer : Nuvist
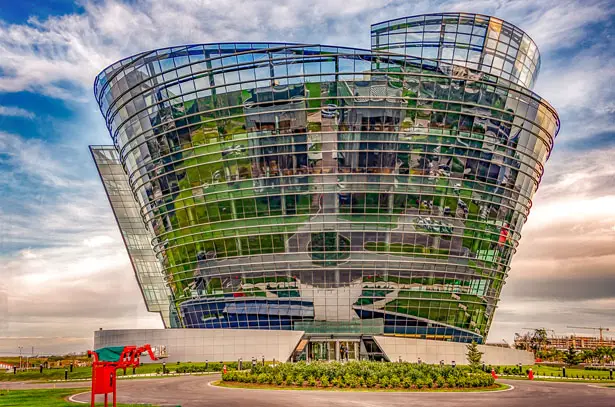
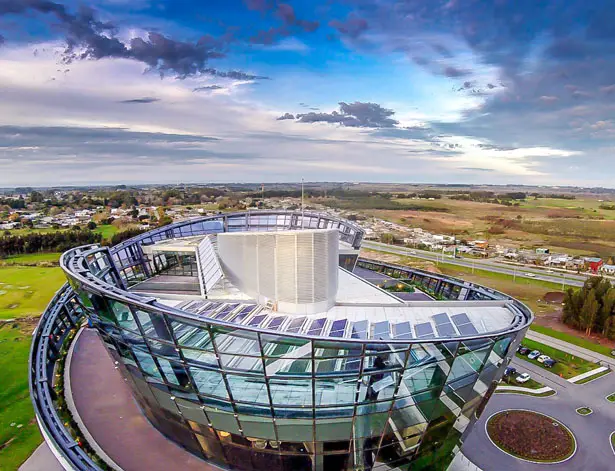
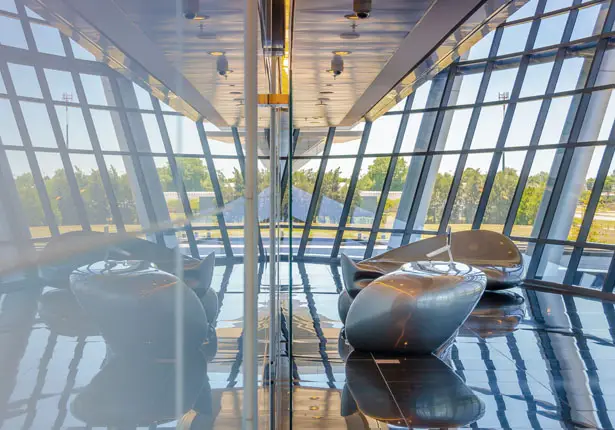
More images of Celebra Building Reception and Terrace Area:
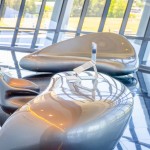
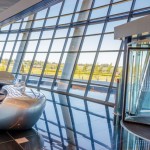
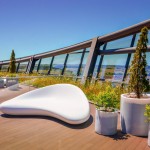
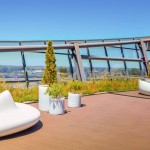
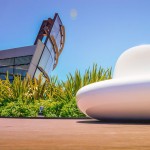
Tuvie has received “Celebra Building Reception and Terrace Area” project from our ‘Submit A Design‘ feature, where we welcome our readers to submit their design/concept for publication.






