Located Northern California, adjacent to the Napa River, you might see a spaceship-like building. It’s a campus design proposal designed by MAD for Faraday Future (FF), a company that just announced its production for world’s fastest-accelerating electric car. This design would take place in the city where it’s known as the zero-emission base in California, it’ll support FF’s development, research, manufacture, also any on-going public programming and ecological restoration along Napa’s banks.
Covering an area approx. 130,000 square meters, this is an ambitious project that features science fictional and mysterious surrealism theme. The building area would take around 20,000 square meters featuring open-concept campus with a compelling structure. The main design proposal consists of two metallic structures, which are embedded within the site’s prairie landscape, creating an impression of extraterrestrial objects capable to overcome status quo of employees and prospective clients from contemporary automotive market.
Designer : MAD
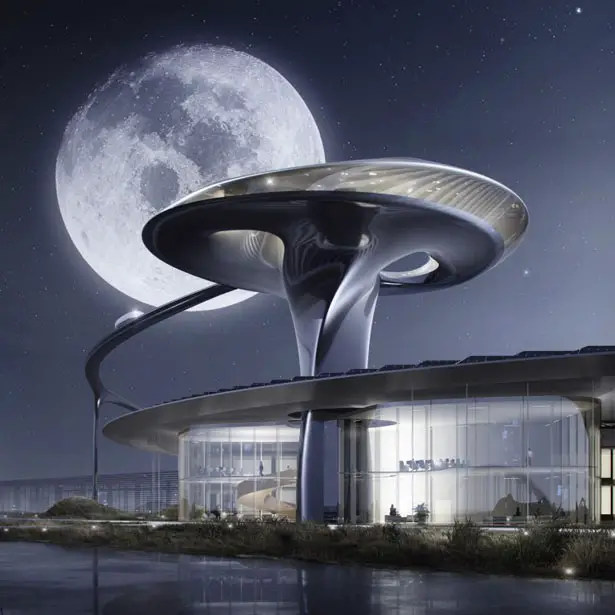
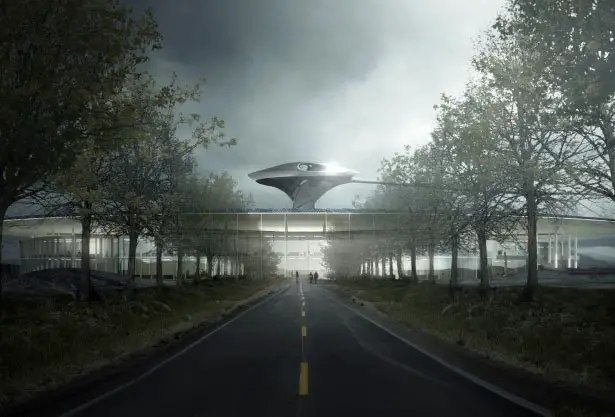
The design highlights user experience center rising into a sculptural, reflective tower. Clients can watch as their car is transported from warehouse to the exhibition hall through an elevated light rail. The experience center is open for public where they can observe the whole campus. The facility area is completed with a series of internal courtyards where natural lights can come in, creating nice social spaces within, they offer employees an outdoor space for activities and leisure.
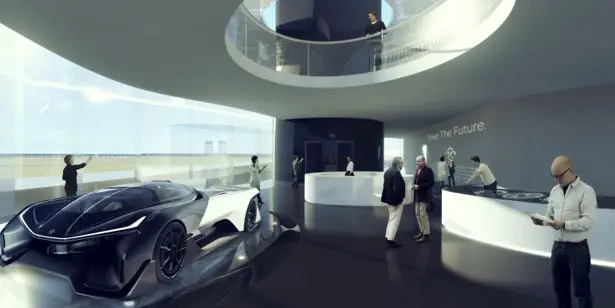
More images of Campus Design Proposal for Faraday Future (FF):
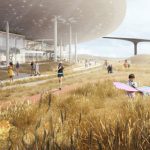
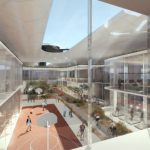
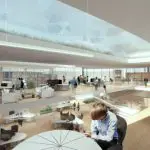
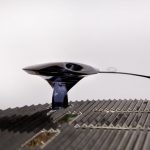
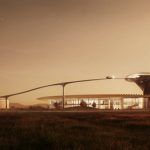
This campus is designed with laser focus on zero-emission and low energy ambition, the structures use large roof overhangs, several internal courtyards, and operable glass façade system to reduce solar gains while allowing natural ventilation and climate modification. The transparency allows office spaces to relate with day to day employee and visitor experiences, a working demonstration of broader social agenda. The roofs are surfaced with modulated solar power panels that can produce enough energy to support the entire campus’ daily operational demands. The tower is also equipped with wind power generators to further harness wind energy to support campus’ energy needs.







