Submitted by Mask Architects, Villa G01 design was inspired by Rock and Cave. It’s a unique villa with panoramic sea view, located in one of most exclusive areas of Northern Sardinia. This villa has been designed with help from today’s technology, robotic construction technique, it wants to make sure the sustainability of local architectural and material texture of Sardinia.
The architectural texture was based on Sardinian works of Jacques Cuelle then re-characterized to fit existing local architecture. The design of this villa generates atmosphere of relaxing, laid-back summer living that encourages mindful connection with family, and friends.
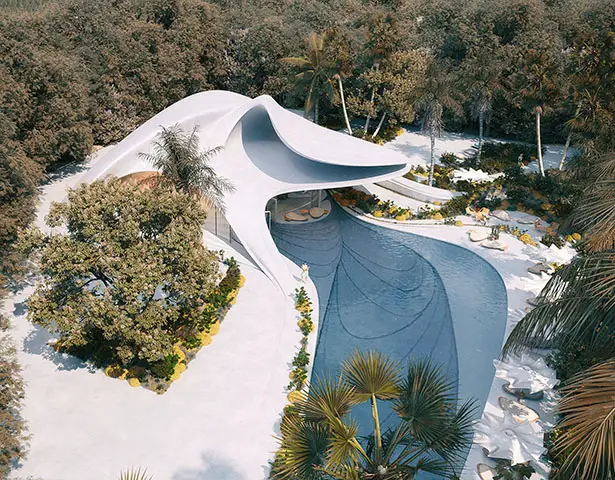
The name Villa G01 represents this architecture inspiration and appearance. This concept respects Sardinia’s architectural style, it is surrounded by a large garden of 4,000m2 with internal area of 592m2. The villa is perfectly integrated into its natural environment, nestled between rocks and vegetation as well as bordering the beach and its crystal-blue sea. The main living area is connected to the pool and landscape by foldable windows. These windows allow for bright, natural light to come inside, especially the lounge and dining area.
At first sight, from above, Villa G01 looks like a rock house. That cave at the roof was inspired from local Sardinia’s rocks that usually have a void by natural occurring. Through this void of Villa G01, you can access terrace floor for sunbathing or just lounging. The roof terrace provides breath taking view during the day and night.
The organically shaped swimming pool is designed in a way that lines up with the sea, making it look like as if the pool drifts off into the sea. There’s also a private outdoor gym area where you can enjoy outdoor physical activity surrounded by vegetation for privacy.
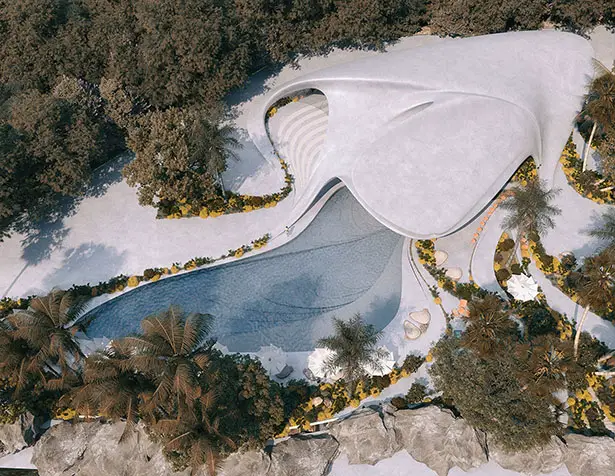
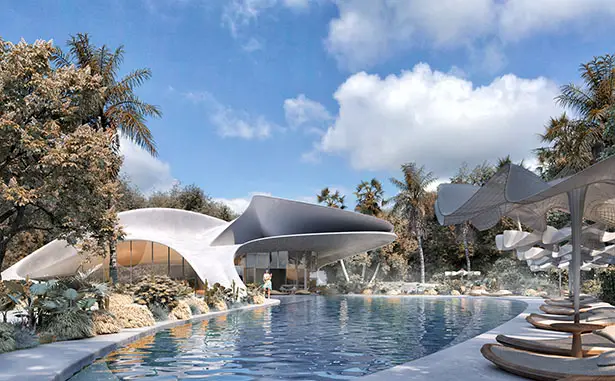
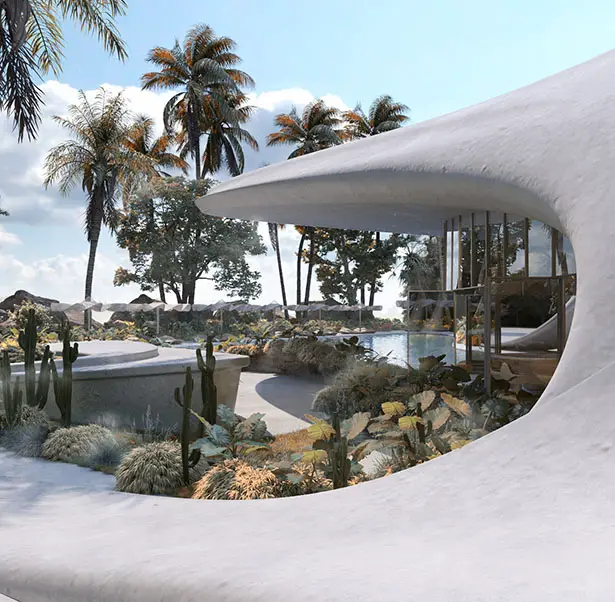
More images of Villa G01 New Generation Luxury Villa:
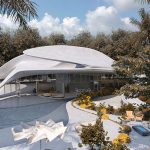
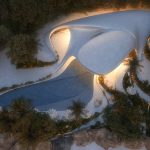
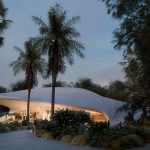
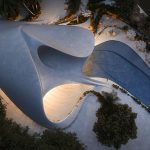
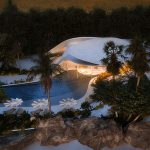
Project Name: “Villa G01” New Generation Luxury Villa
Architects : Mask Architects
Lead Designer and Project Architects: Öznur Pınar ÇER, Danilo PETTA
Animation and Rendering Company: Genc Design Studio by Derya Genc
Engineering: Arup, Erkan Sahin
Gross Built Area: 4.000 m2
Internal surface: 592,00 m2
Project Location: Northern Sardinia, Italy
Material: Steel Lattice /Grid Structure, Effix
Tuvie has received “Villa G01 New Generation Luxury Villa” project from our ‘Submit A Design‘ feature, where we welcome our readers to submit their design/concept for publication.







