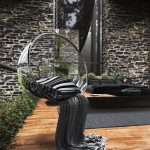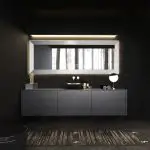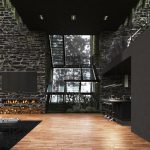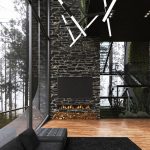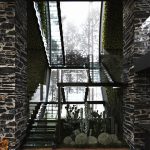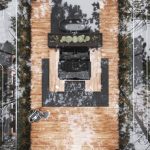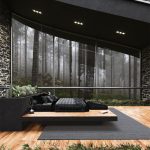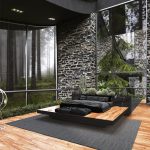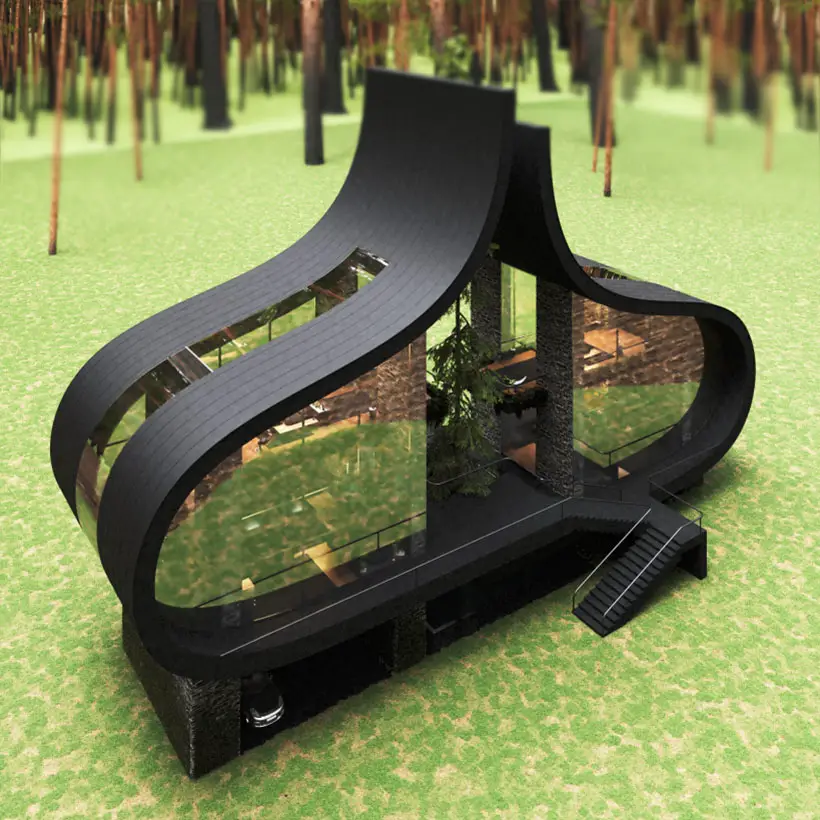Located in Latvia, just like its name suggests, Twin Sisters House was a project for twin sisters. They asked a specific design for a building with two units, where one unit upstairs and another unit downstairs. Keeping in mind the fact that this building is going to be for twins, the design started with the idea of featuring external form that shaped just like two twin sisters would live in the building. A symmetrical building for two person.
From the start, twins are formed together during embryonic period, they are born and raised together, yet each of them is a separate person. Most identical twins actually look the same that makes it really hard to tell them apart. Even though they have separate personality, together, they create a sense of completeness.
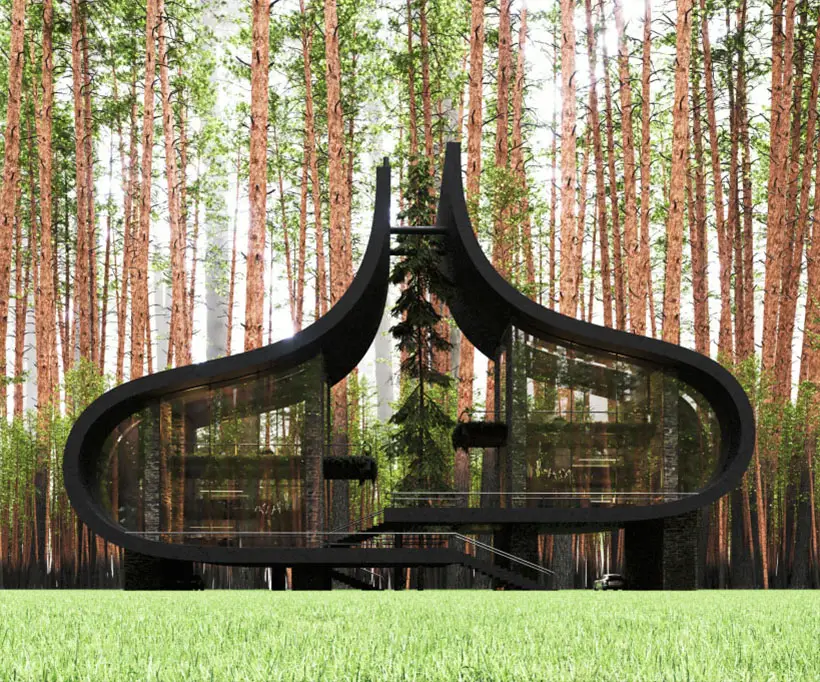
During the design process, instead of two floors on top of each other, Twin Sisters House was decided to become two units that stand next to each other. These units should be adjacent to each other, a harmony, they become neighbors with exterior that complement each other.
Milad Eshtiyaghi uses a middle courtyard with a tree to divide set apart these two units without separating them. The courtyard and a tree blend with the architecture of the house. The curved shape of each building was inspired by the shape of the sisters’ hair in the wind while its slope is there due to the climate of the site. Each building unit has similar interior with the ground floor has become a public space while the upper floor becomes the private space of each house. There’s a staircase that connects these two floors designed in a way so that owners/guests can maintain visual view of nature.
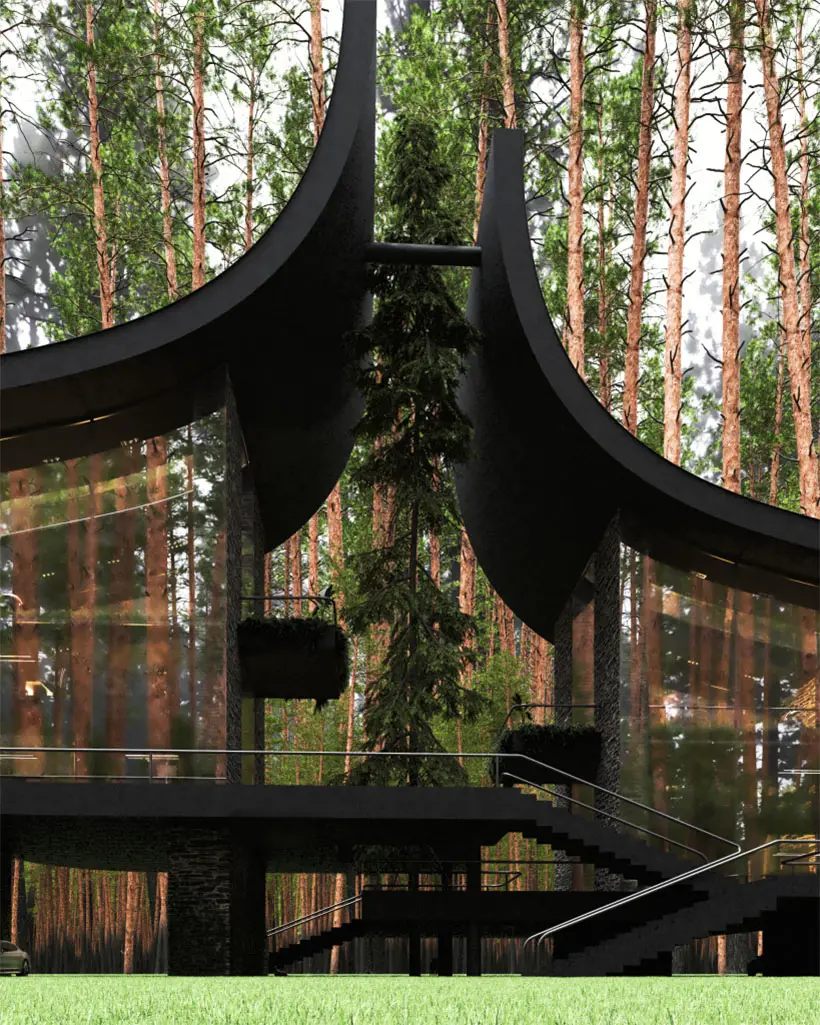
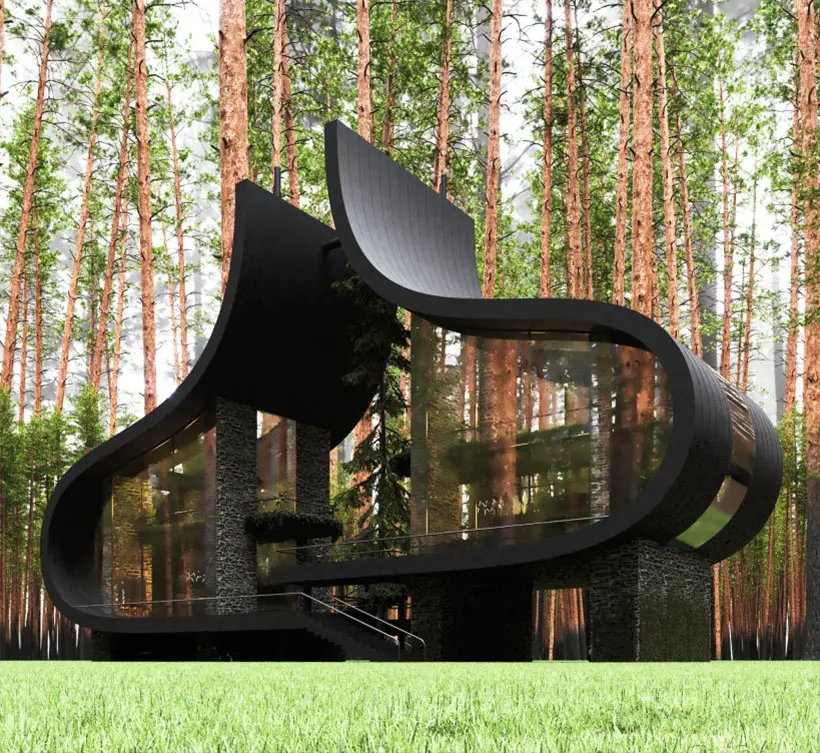
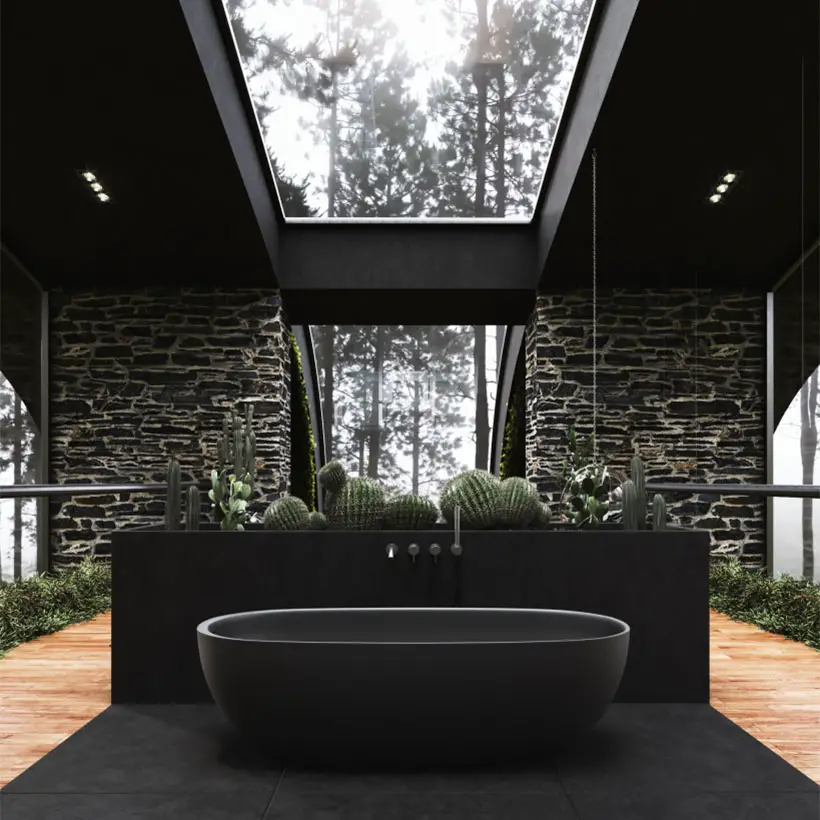
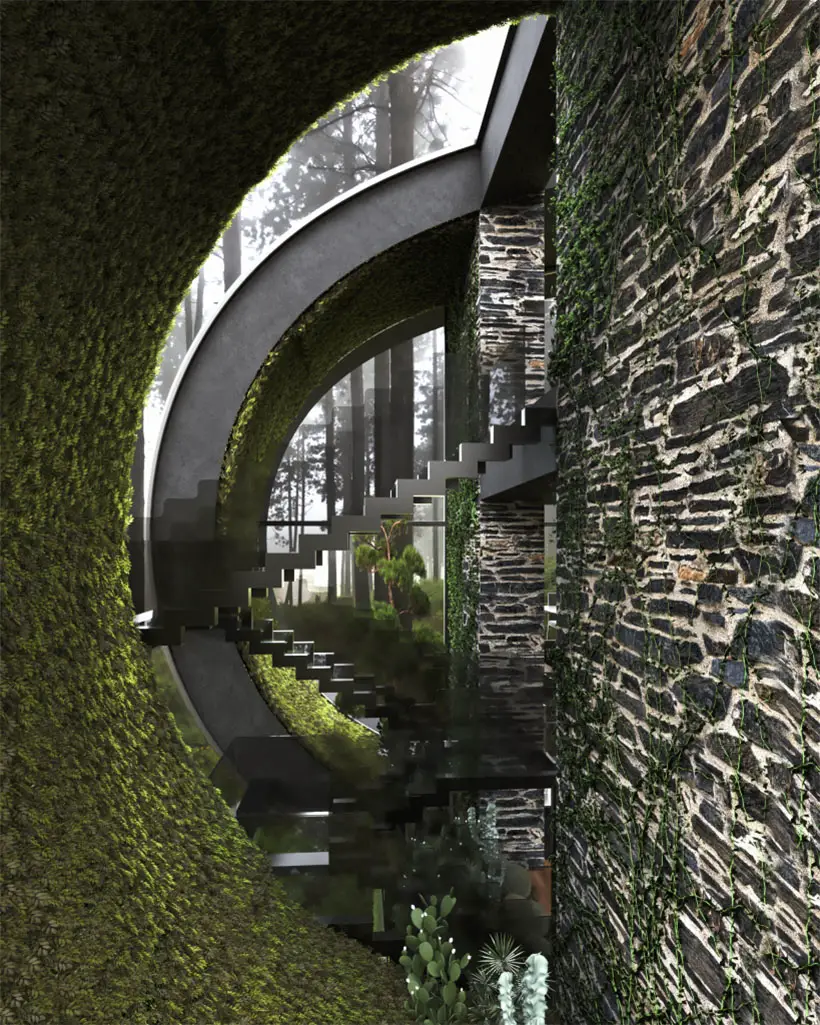
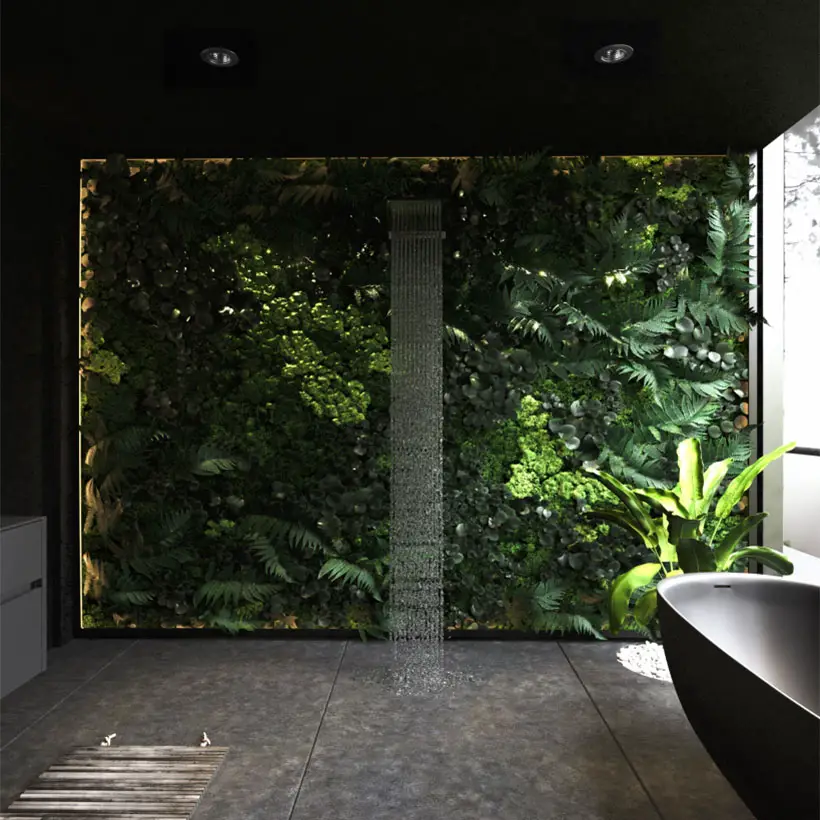
More images Twin Sisters House:
