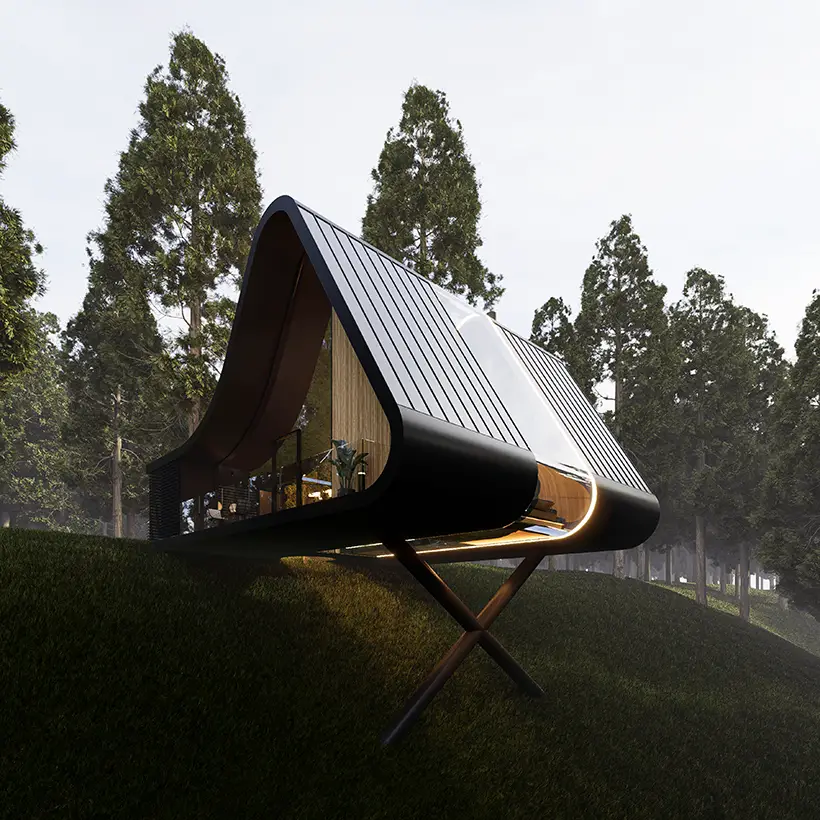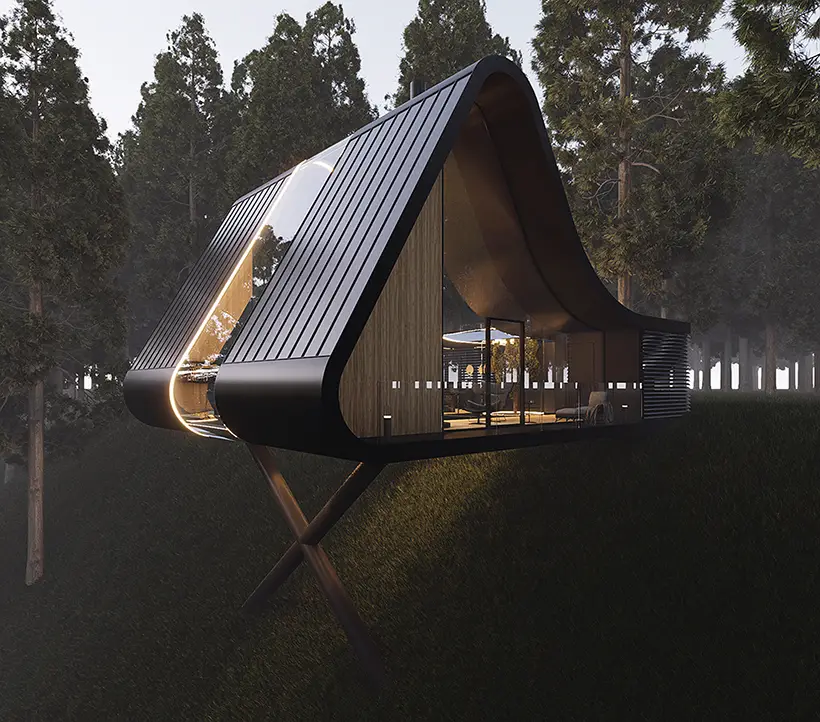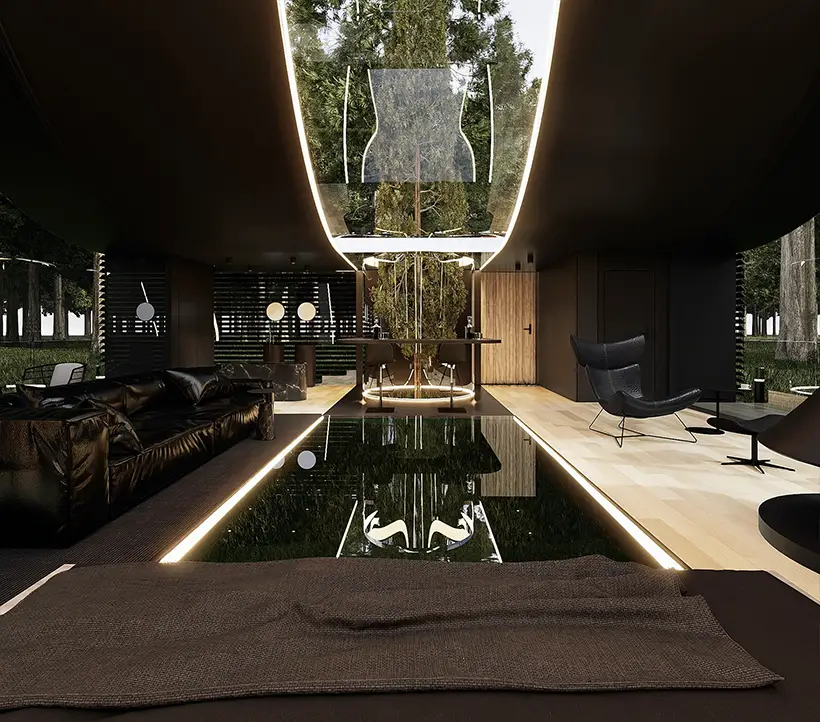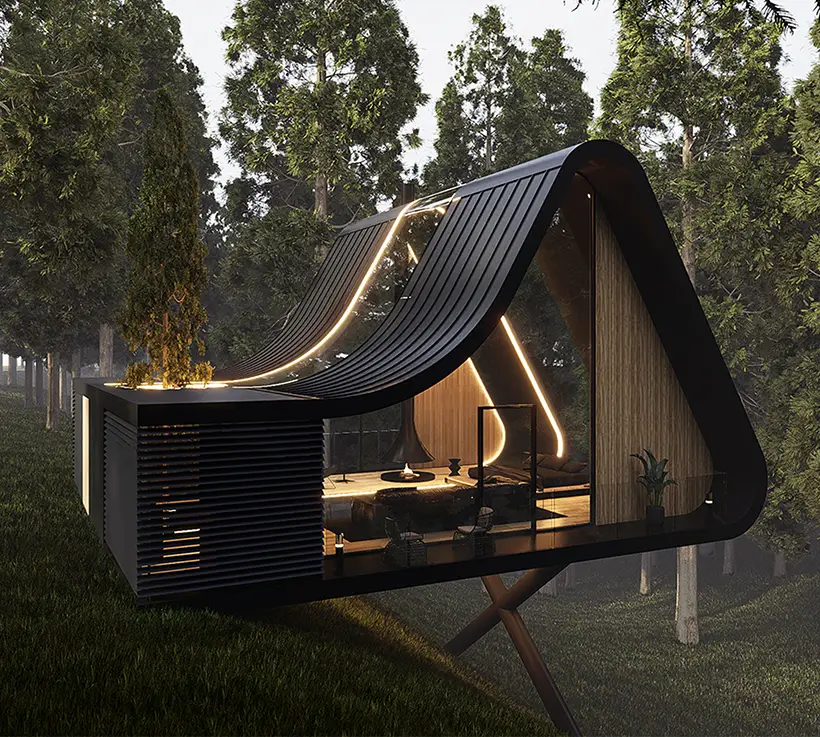Located in Luodian County, Guizhou Province, Mountain Cabin Architectural Design stands out from its nature surroundings. The magnificent location is also known as “natural greenhouse” due to its privileged nature conditions with annual sunshine duration of 1350-1520 hours, average annual temperature of 20-degree C, and annual rainfall of 1,335mm. It would make an ideal living environment, just like this building, it’s designed to not just become a living space but also a mechanism that balances with its ecological environment.
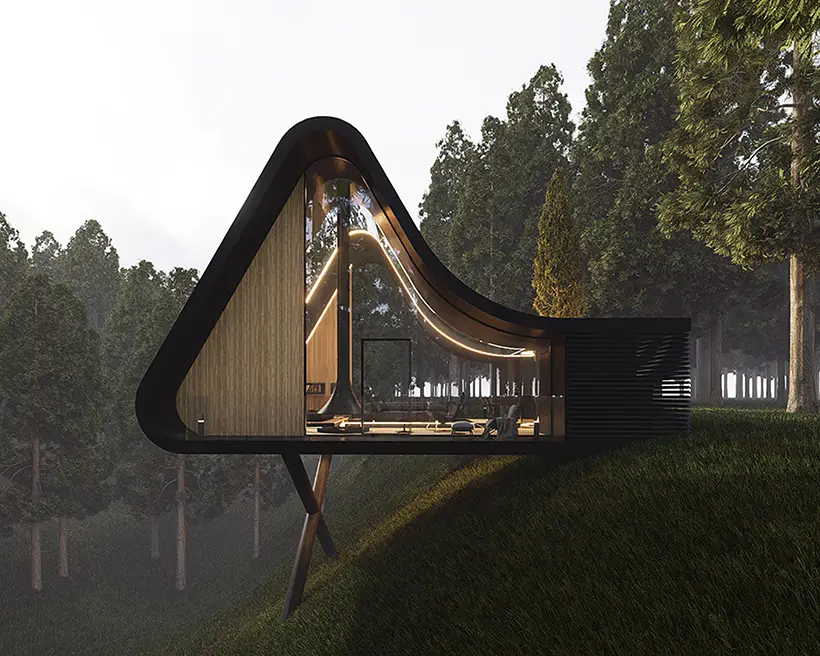
The cabin is carefully designed to consume “zero” energy. It is powered by flexible solar panels that can be affixed to the curved roof. Designed by Lino Liao, Mountain Cabin Architectural Design features smooth curves and visual moving lines that create a sense of architectural hierarchy while the minimalist touch reflects the modern beauty.
The roof is made of flexible solar panels from Switzerland, it can be attached to the curved roof and weighs at just 3.5kg per square. Any extra power is stored in the battery inside the house. Guests don’t need to worry about power supply even during rainy season, furthermore, rainwater collection and filtration system allows enough supply of water for daily life.
