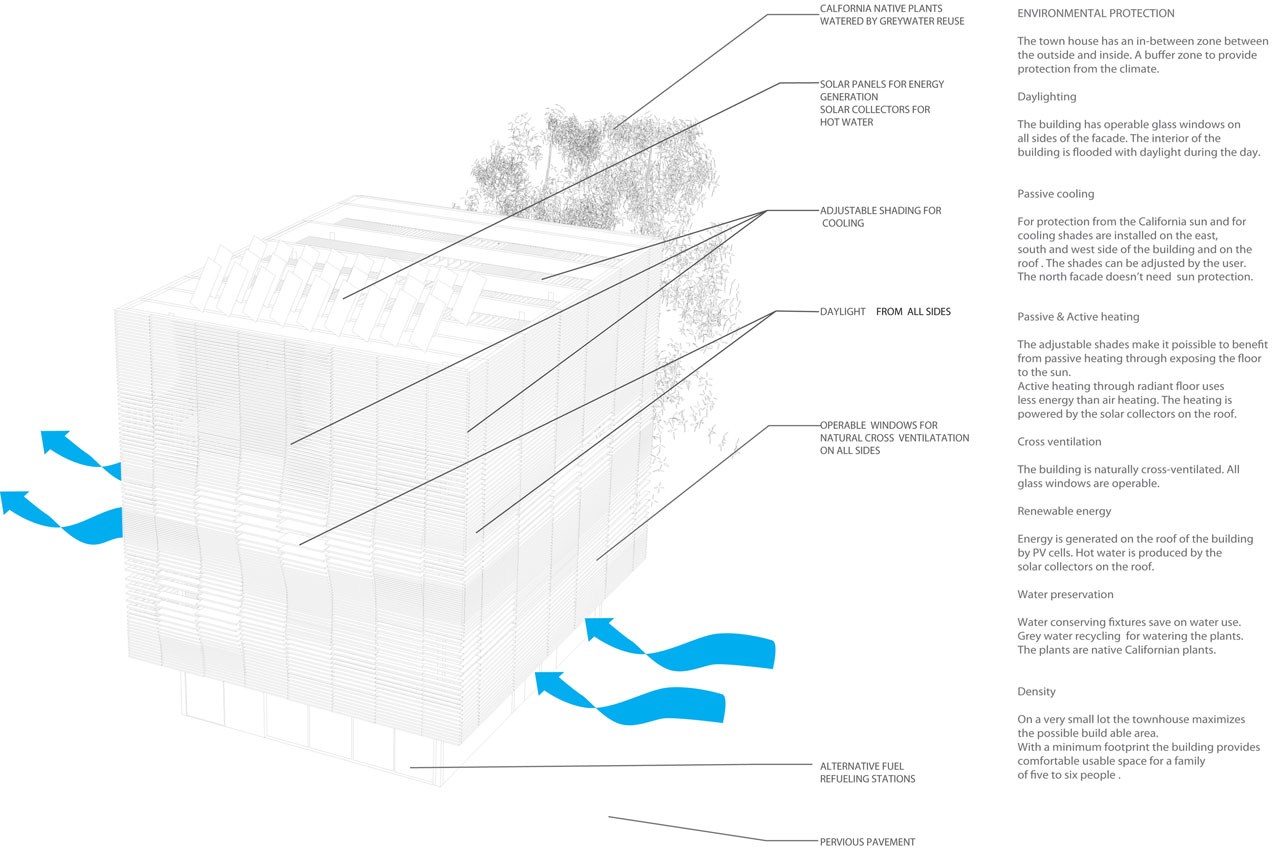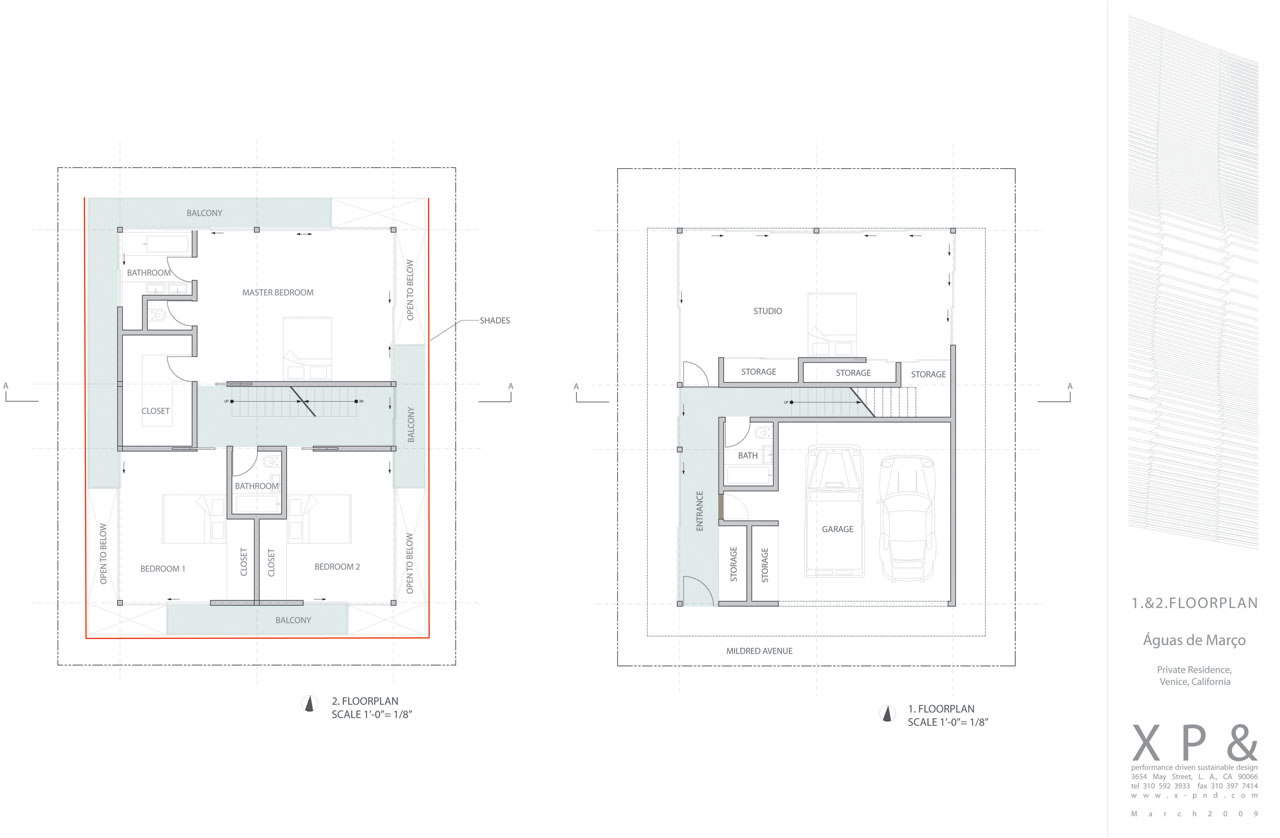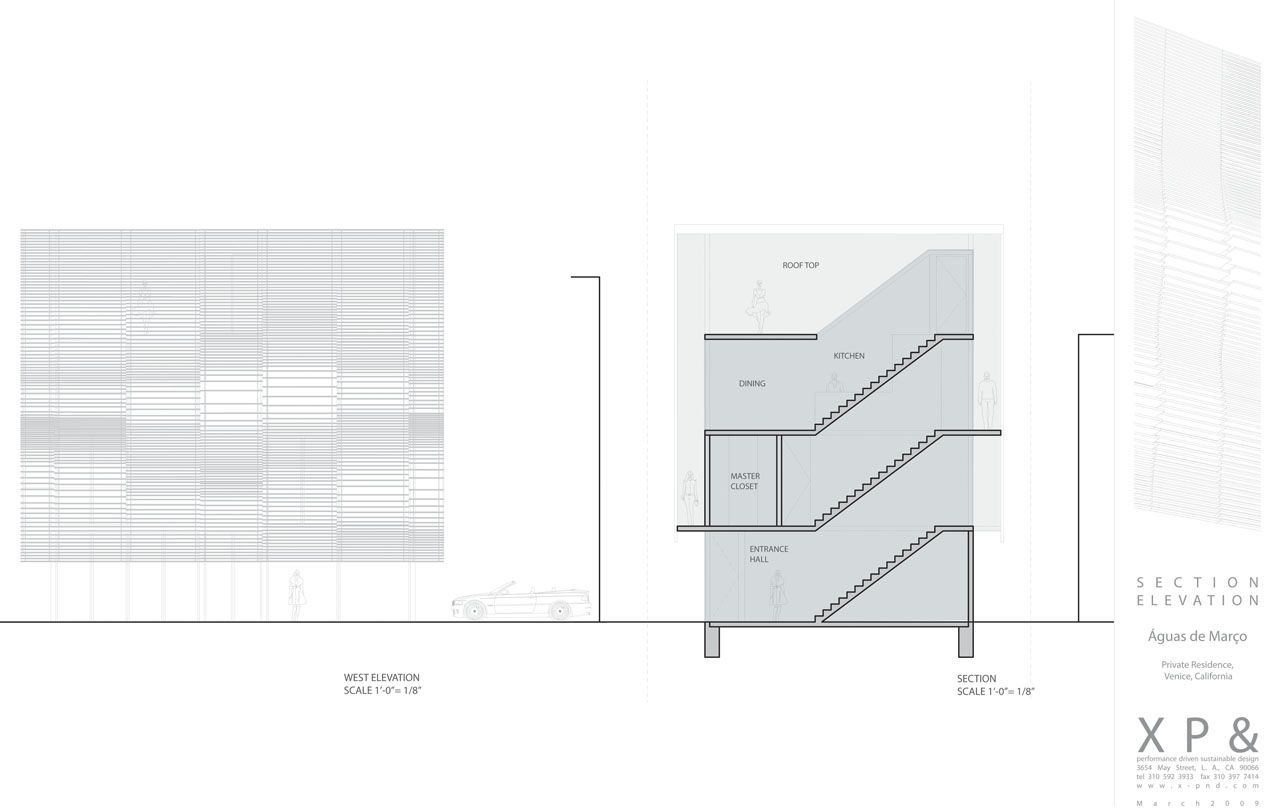Aguas de Marco is a residential building designed by XP& Architecture in Venice, Southern California. This project employs advance technology and sustainable measure to build a cutting edge residential design. The main idea of this project is to combine the transparency of modern style case study houses with a second layer of adjustable exterior shading system and cantilevered balconies that control the interior climate and serve as circulation measure. The building design is inspired by the song with title “Aguas de Marco” by Antonio Jobim and beautiful waves of Pacific Ocean in Venice beach.
Designer : XP& Architecture
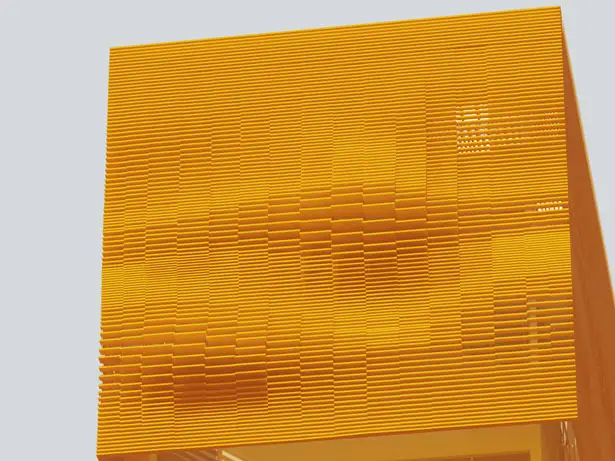
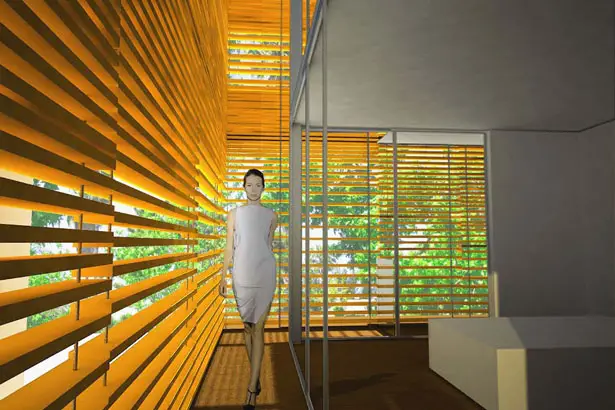
The site is located on a usable area of 3,000 sqft on a 2,000 sqft lot. The architect plans to build three-storey building of 3 bedrooms, 1 studio, 4 bathrooms, a loft style kitchen/dining/living room where each room will have access to the exterior either through a balcony or terraces.
Aguas de Marco project is also focus on the adjustable second skin which control the climate between the inside and the outside of the building. During winter, the shades with shallower angle will welcome the sun through the blinds while in summer, these shades can block the sun. The shades are painted orange on the one side and are laminated with a reflective finish on the opposite side. Aside from shading system, this project also features sustainable design measures such as adjustable natural ventilation, alternative energy generation, solar panels, and water preserving system.
Similar to traditional houses in Japan, Aguas de Marco building’s circulation is combined with a central staircase. The result, there are 2 different circulations for both exterior and interior, every room is connected to the outside.
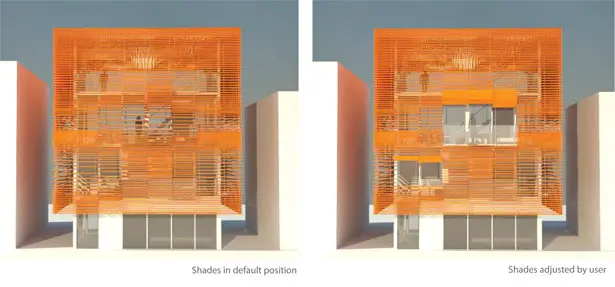
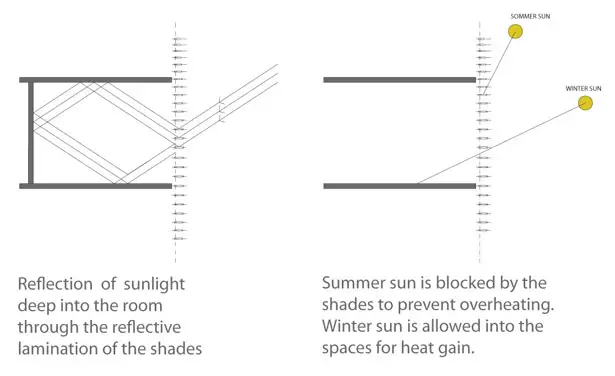
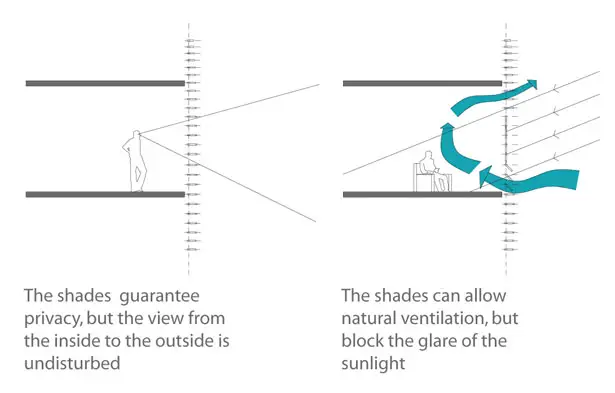
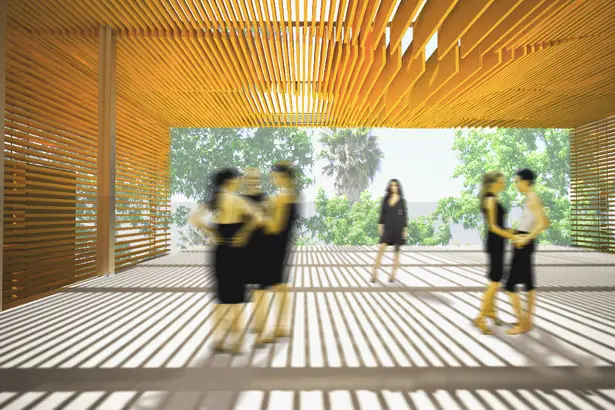
Click above image for bigger view
Click above image for bigger view
On the first floor, the residence will find the garage and a loft space that could be used as a home office or additional room. The master bedroom is located on the second floor as well as 2 additional bedrooms and 2 bathrooms. The third floor is designed as an open loft with a kitchen and living area.
Click above image for bigger view
Project: 3,000 SF Residence
Location: Venice, California
Client: Hitoshi Inoue
Architect: XP& Architecture, Judith K. Mussel
Team: Judith K. Mussel, Seung Chul Song
Consultant: Alan Locke, IBE Consulting Engineers
Tuvie has received this “Aguas de Marco” project from our ‘Submit A Design‘ feature, where we welcome our readers to submit their design/concept for publication.





