Kitchen Holan designed by Luka Križek of IOStudio requires an open space since it serves both as a family dining room and a living room at the same time. In the area of 90m2, this kitchen consists of a large, rectangular part lined with natural stone, freestanding cooking station organically shaped island made of Corian. The island measures about 4300mm with back rectangular part tied to the front wall, making the total length of 7600mm.
At the right end of the layout opposite to the entrance, there’s a wardrobe made with the same design theme to unite with the overall kitchen appearance. The back of the kitchen is fully clad with natural stone including the front part of drawers and doors, the result as you can see here is a compact mono block artistically using color of the stone artwork itself. The right part of this kitchen, including wardrobe is accessible through sliding Corian doors. this kitchen is like an artistic object in the room, it is shaped naturally and intuitively based on the principle of a single console.
Designer : Luka Križek
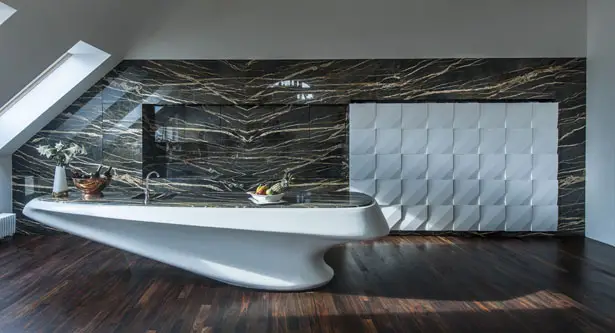
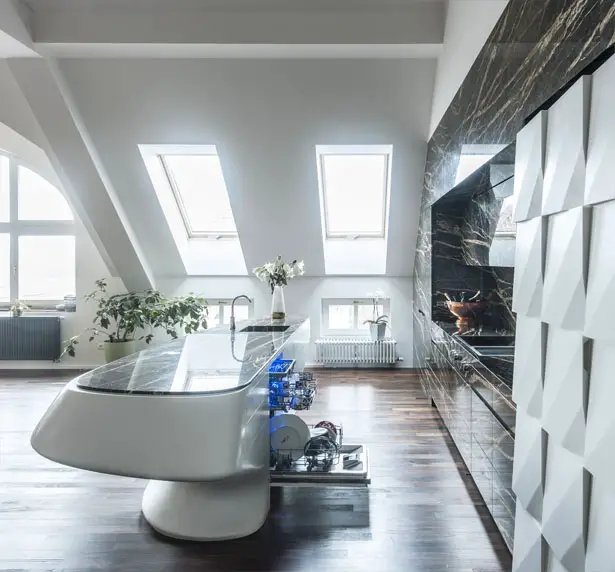
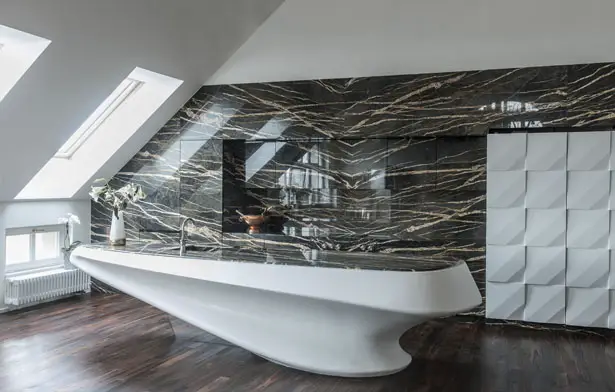
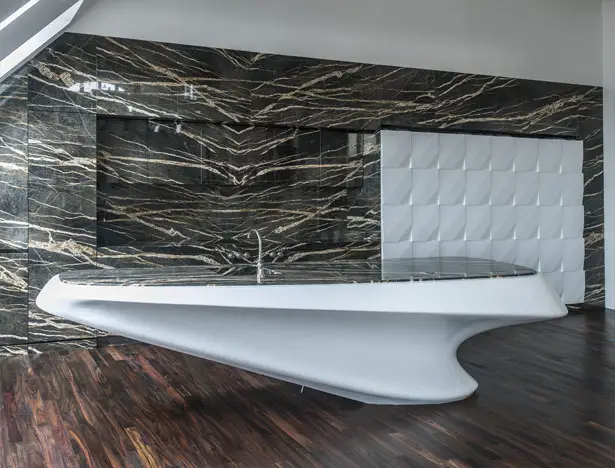
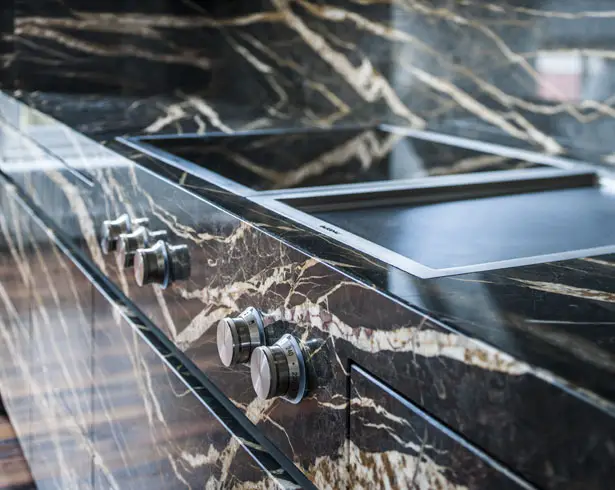
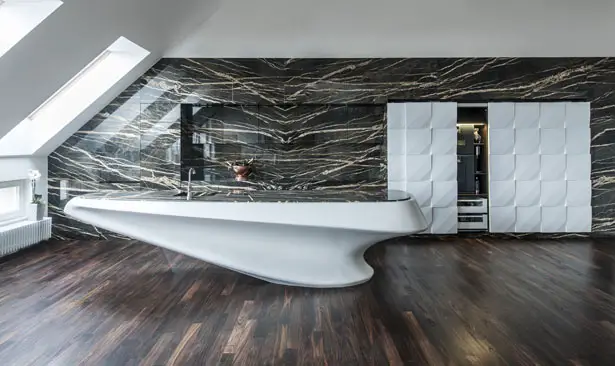
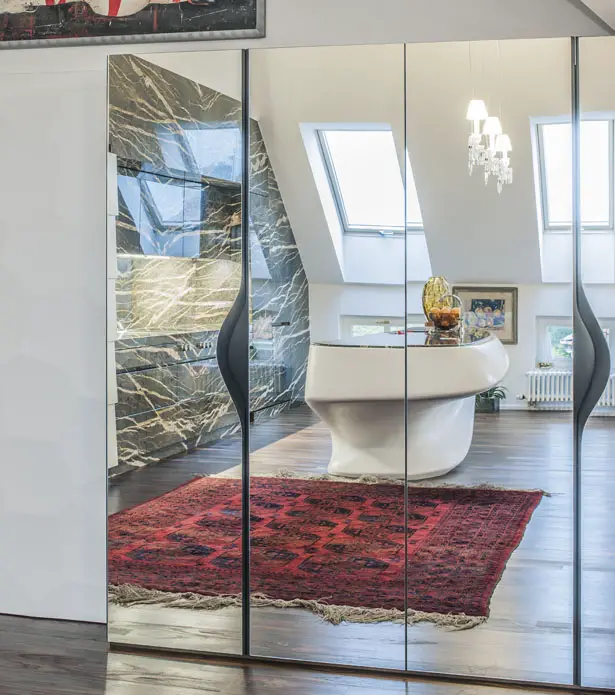
Tuvie has received “Kitchen Holan” project from our ‘Submit A Design‘ feature, where we welcome our readers to submit their design/concept for publication.







