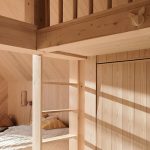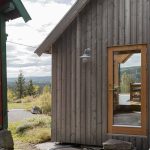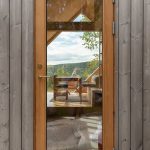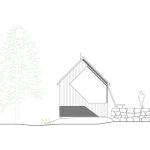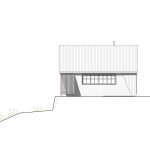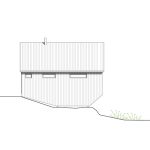Cabin Nordmarka is a modern cabin placed just next to an older one, about the same size as the new one. Together, they form an angled courtyard that opens towards the sun with the main views to the southwest. Cabin is a small retreat in architecture world, historically this kind of building has become a shelter while doing other recreational, fun activities. It’s a nice way to escape the stresses of everyday life especially for modern city dwellers. Cabin Nordmarka is located in Oslo’s wilderness, it fits well within the tradition of boltholes.
The cabin is designed in a way that preserves the quality of the old cabin, both in expression and material. That’s why the old and the new cabins are used in tandem with the new cabin has all modern facilities, well most necessary features but not much more such as electricity, water heater, electric stove, while the old cabin provides additional room for sleeping.
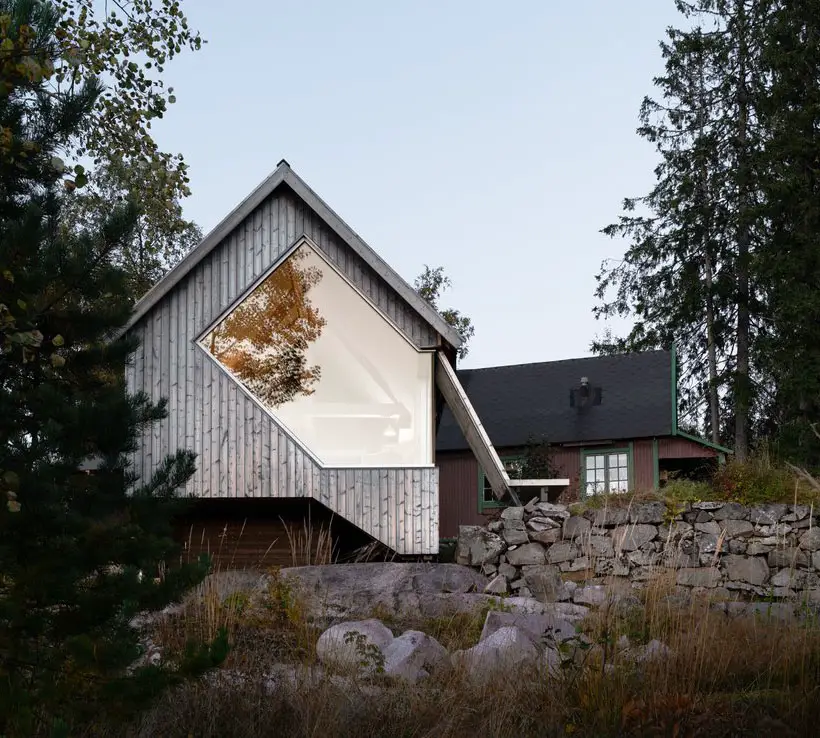
Designed by Rever & Drage, Cabin Nordmarka is really easy to keep clean and maintain. The interior is light and open, it can also transform into intimate and cozy. Serious effort has been focused on the quality of the site, it is designed with serious commitment to the main view with beautiful sunset, woods, and lakes.
The client specially requested that the old fashioned 1930s charm in the main outdoor area was installed. The new cabin has windows that related to the windows of the old building, but at the same time, the client wanted to have an undisturbed view towards the sunset. To achieve this, a bench is placed in front of the open glass corner.
Due to the restricted size of the building, through the use of the foundation technique, the environmental impact on site can be further reduced. By using steel bolts inserted into the bedroom, the foundation can be limited to six small drilled holes. Therefore, Cabin Nordmarka can be removed when needed and the site can be as good as fully restored.
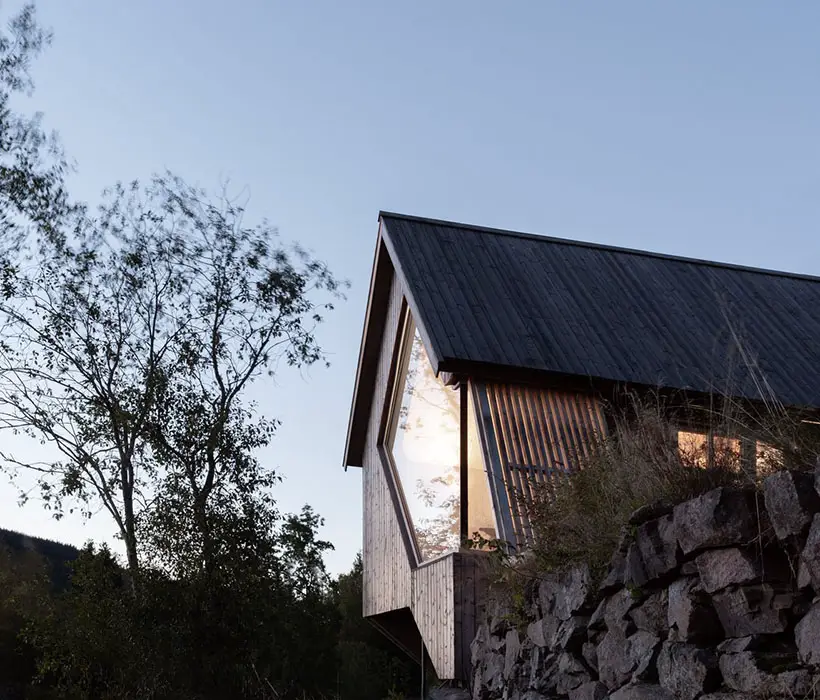
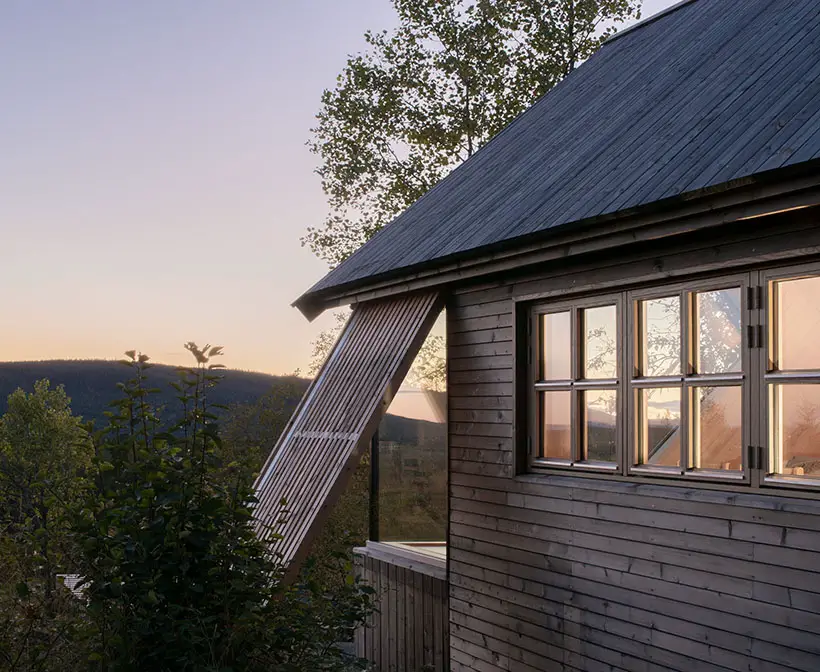
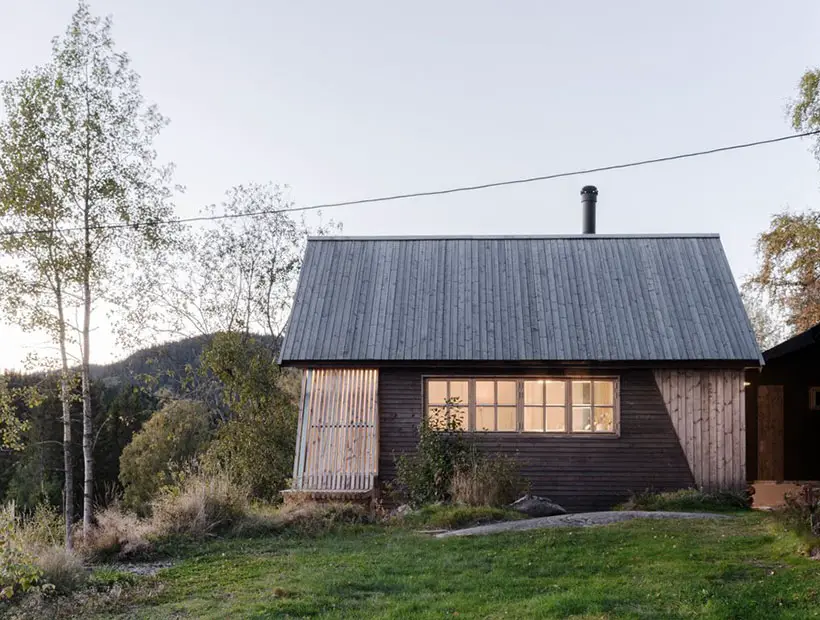
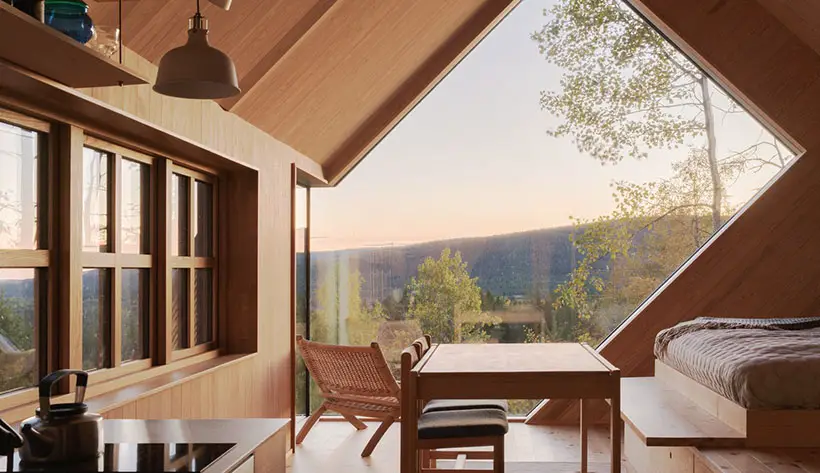
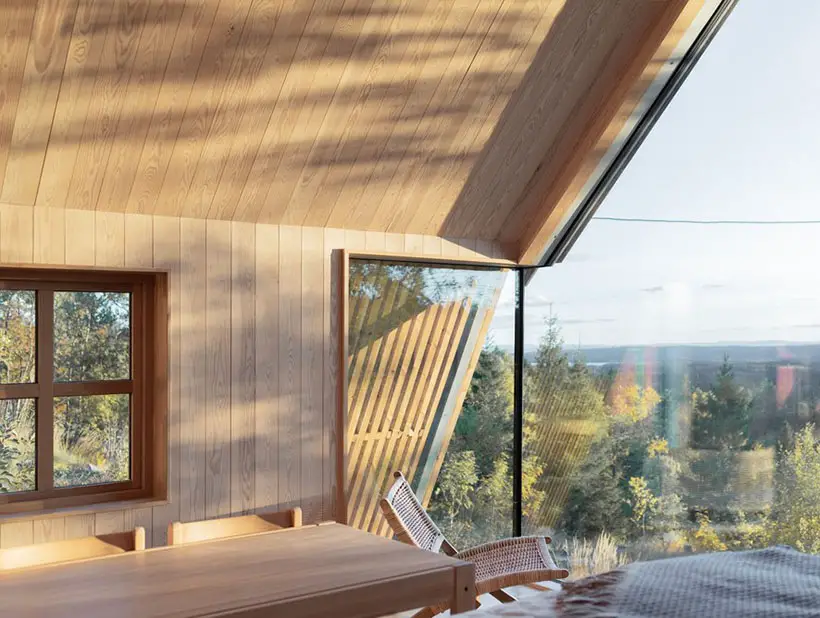
More images of Cabin Nordmarka:
