The concern about keeping the future environment suitable for mankind, industrial designers always tend to blend green and nature with the futuristic architectures. Urban formation concept, an effort to humanize and programmatically decelerate the corner of 104the Avenue and 152nd street in Surrey, Vancouver Canada, is not an exception of the trend. The main focus of the project is to change the current site into a place for recreation with various leisure activities, and at the same time, making it an energy hub by transforming sun and rain into alternative energy using power generating plant. The entire area has been envisioned to be re-landscaped including a buffer system that reduces the noise from the main streets. Aside from that, this urban plan contains theatre space, recreational areas, lighting for park and space for cultural and common entertainments.
Studio : We-Designs
Team : Jasmin Dieterle, Wendy W Fok, Sue Y Biolsi, Jenny Chow, and Vasilis Raptis (Intern)
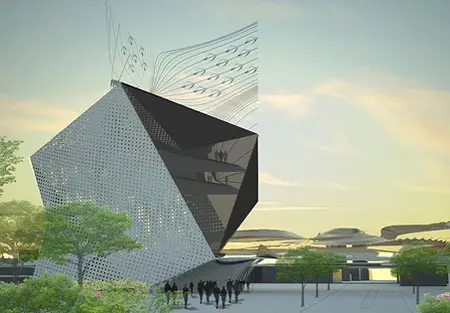
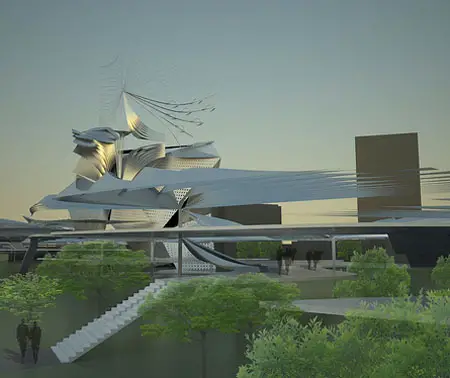
More information from the designers:
The multilevel platforms intertwine over the entire site like an organic and interactive organism. Ramps, stairs and bridges are connecting the single leaves with each other. Each platform is covered with photovoltaic rain roofs, producing energy and giving shelter from any weather condition. The skin of the theatre, inspired on the coat of arms emblem of Surrey—and is photovoltaic as well. Additionally, this new network around the theatre contains wind turbines, which are able to use the wind of every direction, optimized on the area.
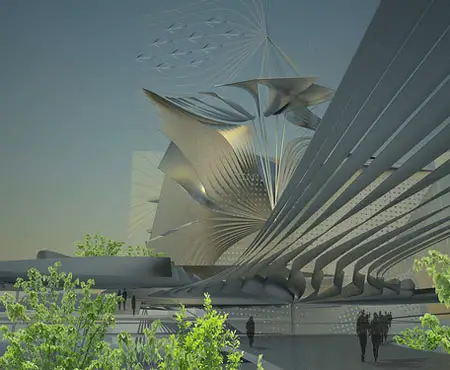
Finally, on the cero level are big park areas for cyclists and pedestrian. The site offers a many sport activities like biking, ice-skating, running and basketball, while the main building, on the corner of 104th avenue and 152nd street together with the flag present a new gateway function for Surrey.
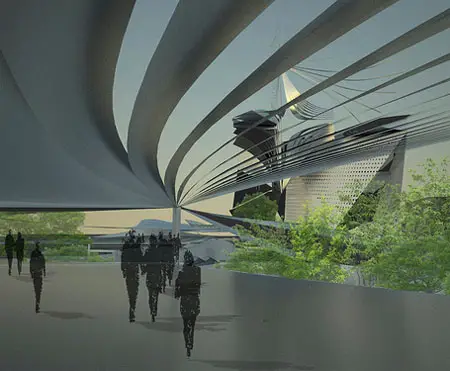
MATERIAL CONSIDERATION:
The design is intended to be constructed of Bio-Luminum and Bio-Glass window Panels. The Bio-Luminum tiles are made from salvaged parts from retired airplanes and are an excellent long-lasting and high-strength material. Bio-Glass is engineered from recycled glass with no additives or colorants. Both materials will contribute towards LEED certification.
The flooring and the recreational platforms are made of the British Columbia four predominant hardwood species: red alder, bigleaf maple, western white birch and trembling aspen. These species are native to the area, and create unique intimate places for picnics, chats and tranquility of space for relaxing after visiting the shopping mall.
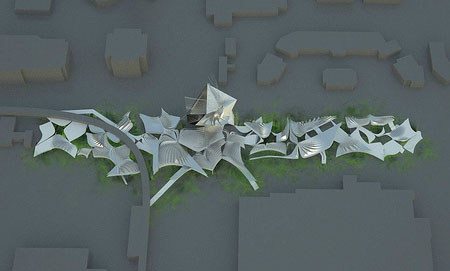








Must for worldwide, How radical