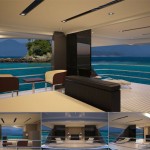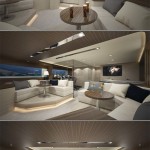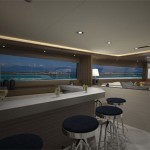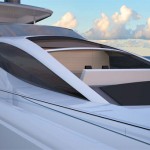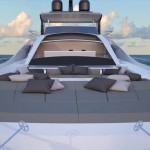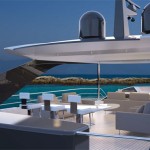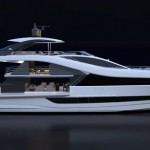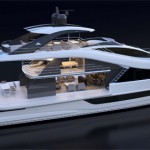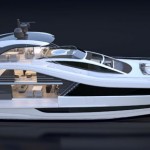Submitted by Luiz de Basto, Top Deck 40 Meters Yacht is one of his client’s ideas translated into beautiful design that surpasses the client expectations.
Using the main features of the Top Deck line, the fold-down bulwarks, which increases the deck surface and the contact with the water plus a flybridge that extends for the entire length of the boat, on this larger model a sweeping line from bow to stern creates a double headroom on the aft deck. The Owner’s Stateroom is placed on the Bridge Deck aft to take advantage of this extra height with verandas and balconies. The conversation area at the fore deck is integrated with the flybridge on a very large outdoor living space.
The upper part of the Flybridge is covered with a hard-top to protect a gourmet galley, al fresco dining and a conversation area. At the front there’s a hot tub surrounded by sunbathing cushions. All exterior areas are connected by stairways.
Designer : Luiz de Basto
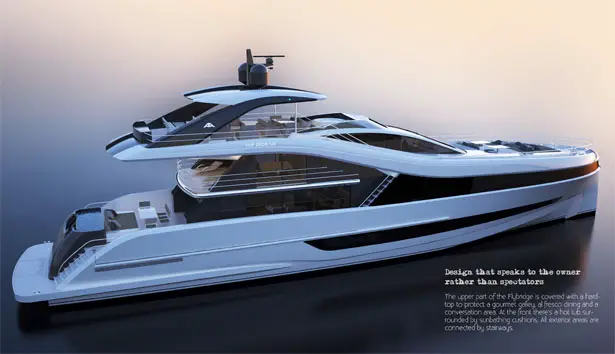
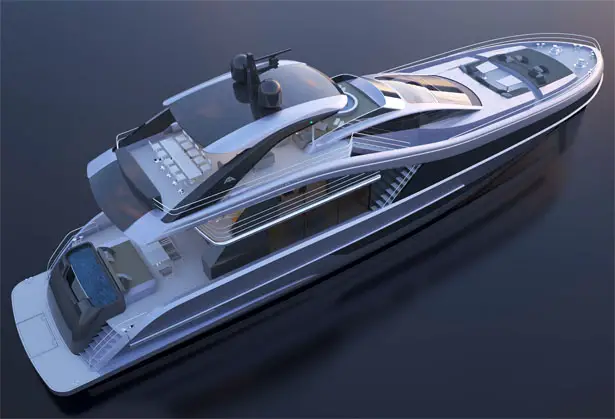
The Main Salon floor-to-ceiling glass doors slide forward and disappear into a pocket and the bulwarks on Main Deck fold down to extend the deck area. The owner’s stateroom doors also slide forward and the handrail creates a balcony. The only remaining solid structure are the air intakes on each side. This combination of factors offers unique flexibility and the feeling of a penthouse at the water level.
Due to open design, it is possible to appreciate the open feeling of a much larger boat and the total integration between outdoor and indoor living spaces. The lowered bulwarks add a total of 26.6 square meters of deck, precious real estate that was not there before, to be open or closed at the touch of a button. The lap pool on the aft deck, above the garage door, is another convenient feature.
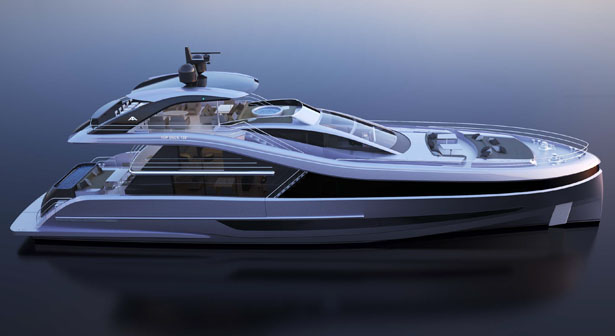
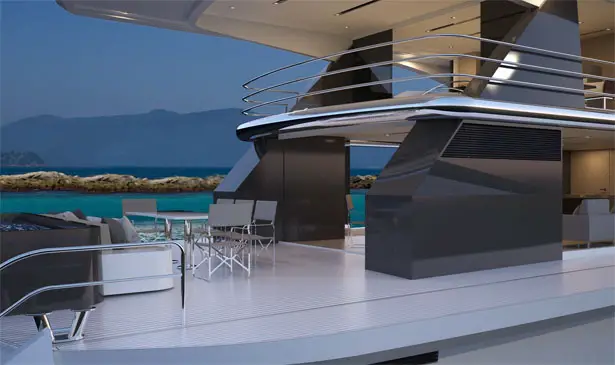
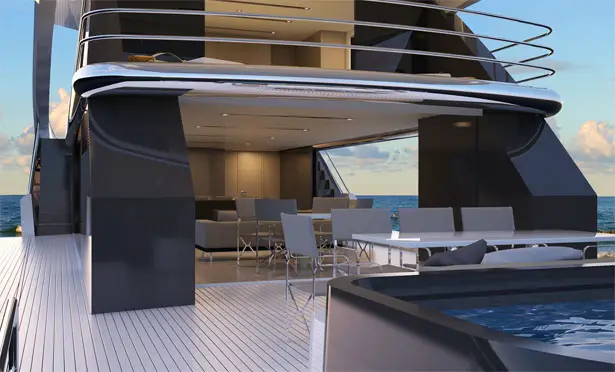
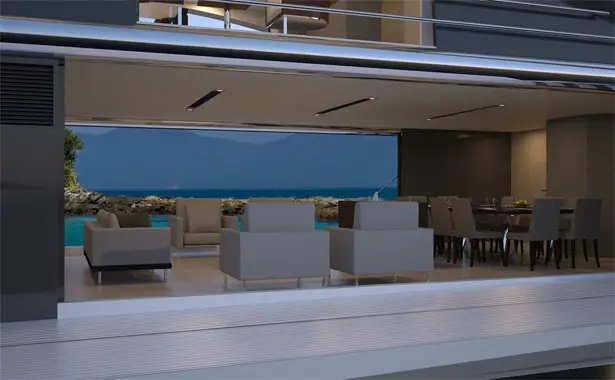
The indoor-outdoor boundaries disappear and sharing nature with family and friends is the real accomplishment. This is a perfect example of how design can impact the yachting lifestyle for better. Moreover, down below there’s 4 guest staterooms and a VIP on Main Deck for a total of 12 Guests and 8 crew.
The owner’s Stateroom is at the center of the boat but to be at the center of the action is optional. Lateral glass doors slide out of view and the aft doors fold against the structure to reveal a private veranda. No stairway goes over this space to assure complete privacy.
The hull window of Top Deck 40 Meters Yacht wraps the bow and brings light and views to an Observation Room full of amenities. On the port side there’s a Bar, on starboard a Gym enclosed in glass and in the very front several sitting areas to enjoy the view, have breakfast, watch a movie or play video games on a TV that folds down from the ceiling. Or do nothing, just enjoying a drink and good conversation while under way or at anchor.
The upper part of the windshield slides up like a skylight and the lower part slides down to create a full open Pilot House, the feeling of a Sport Yacht.
More images of Top Deck 40 Meters Yacht:
