Located on a sloping land, Milad Eshtiyaghi is able to take advantage of this continuous surface to develop a sloping house project similar to something that he had done before. Slope House 2 starts from the ground and curves as it extends upward to the ceiling while maintaining visual connection with its surroundings. The unique exterior shape also defines its interior.
Built on a sloping terrain in Peru, Slope House 2 is partially by v-shaped stilts on a steep terrain to reduce environmental impact.
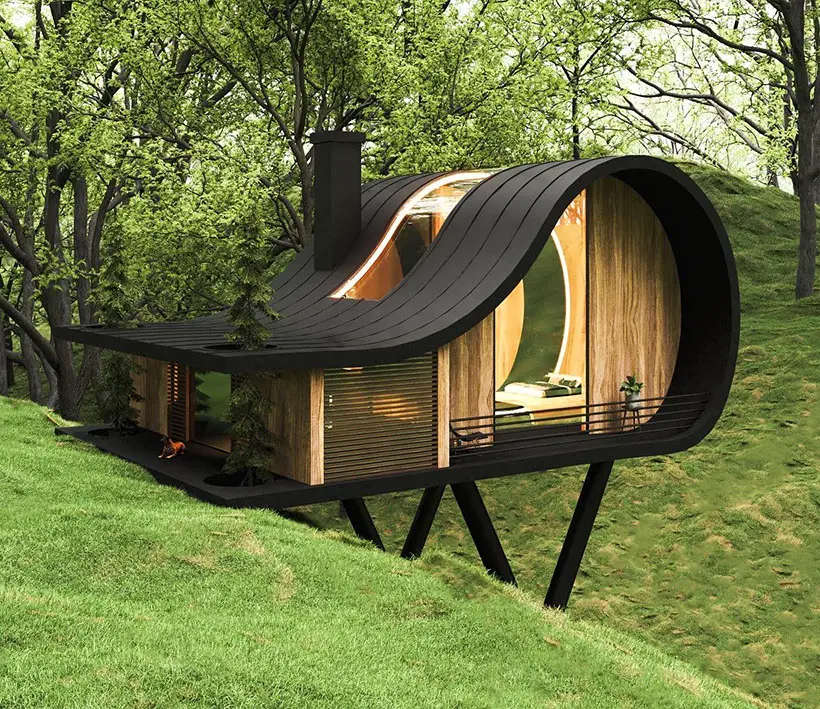
For the interior, Milad Eshtiyaghi uses a glass strip starts from the floor, continue to the ceiling, creating visual connection between interior and its natural surroundings. Guests can enjoy that vertical panoramic view thanks to that continues glass strip. Slope House 2 design presents more organic form than the first model. Furthermore, where the entrance is located, there’s a small open terrace with two trees on both side that define the entrance space.
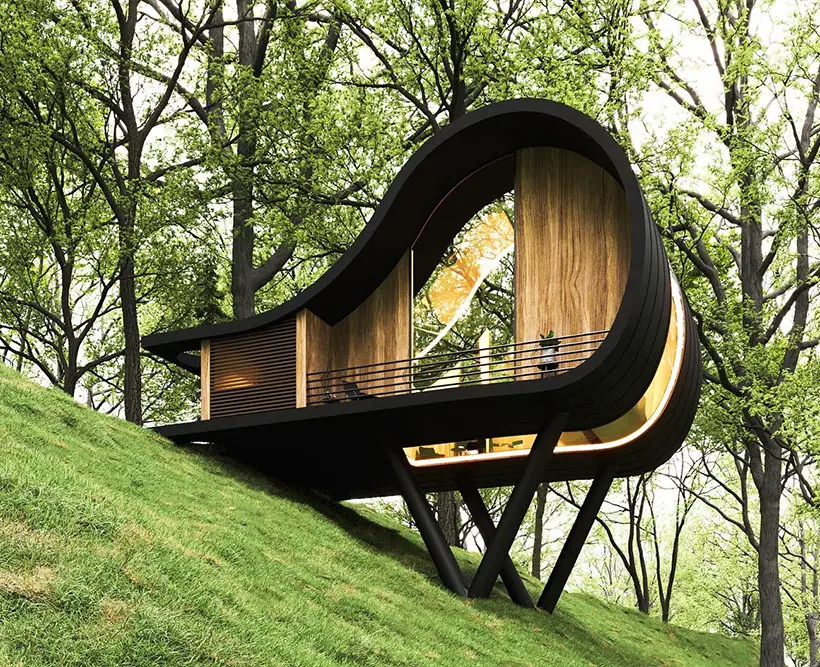
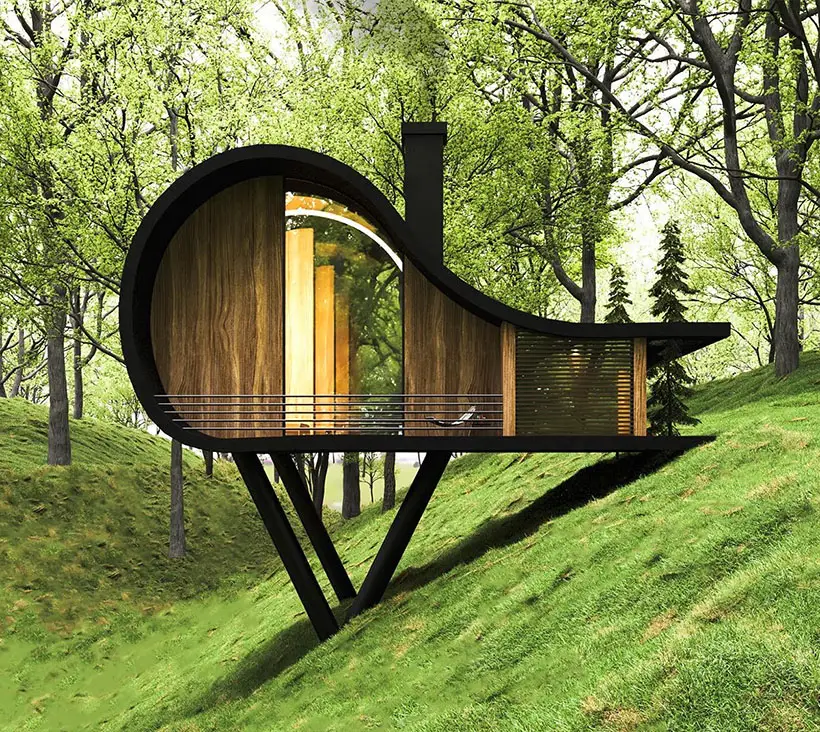
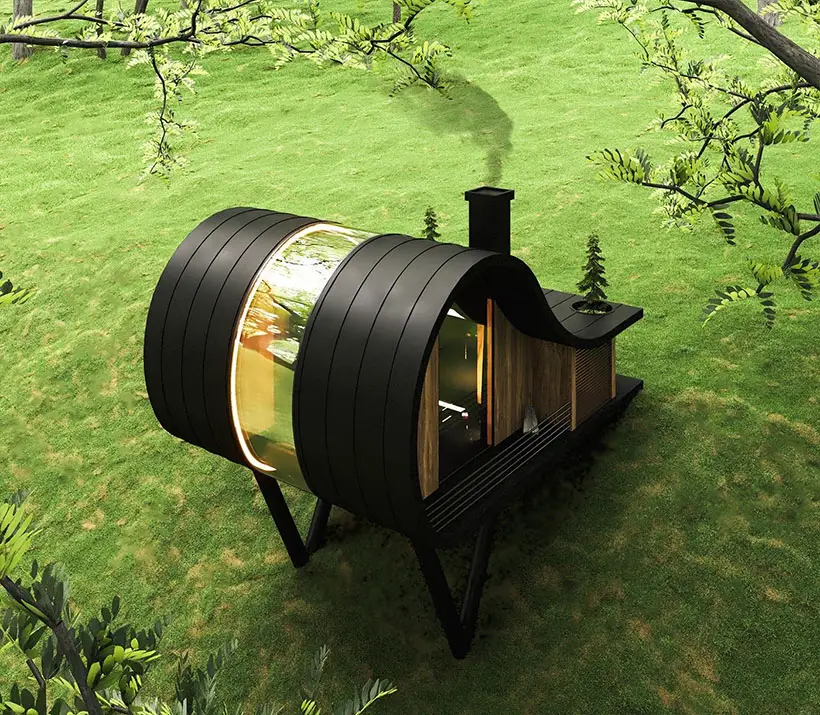
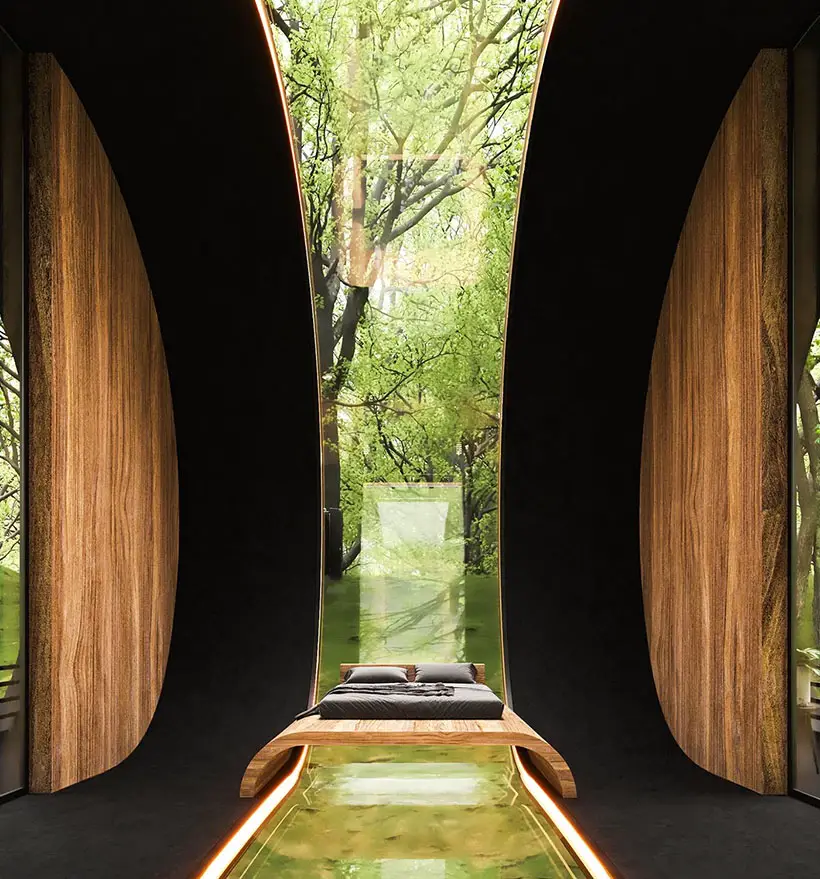





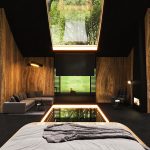
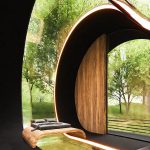
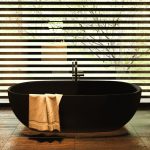
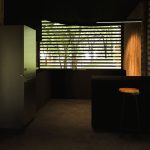
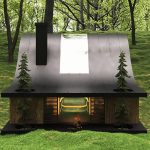



8 quatage