Module Armadillo is designed to provide large buildings like hangar and administrative buildings in a disaster zones. This building itself consists of frame, screw files foundation and lightweight facade panels while the dimensions depend on its frame. They are available in different widths: 9000mm, 12000mm and 15000mm. The Length depends on amount of sections in the frame from 15000mm to 60000mm. Height is from 3000mm up to 4500mm.
This Module Armadillo structure is suitable for buildings such as: hospitals, hangars, warehouses, communication center, schools, offices, pavilions, and any large space building. Installation is simple, everything begins with piles that are screwed into soil. Above all sections with screw piles are tracks and frame is installed on each track. It is transformed by elongation along tracks. After that gates and lightweight facade panels are installed. In the end, module with water and energy supply is connected, it’s also great to know that this structure is compatible with shipping containers.
Designer : Volodya Domaretskii
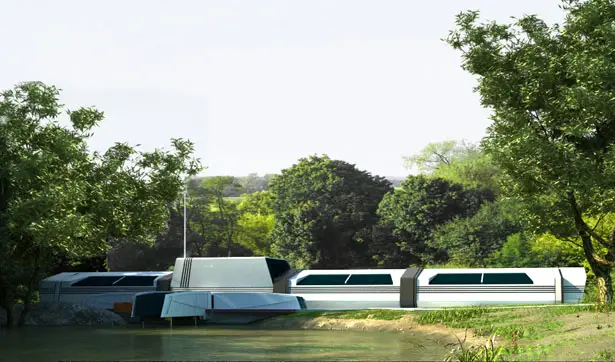
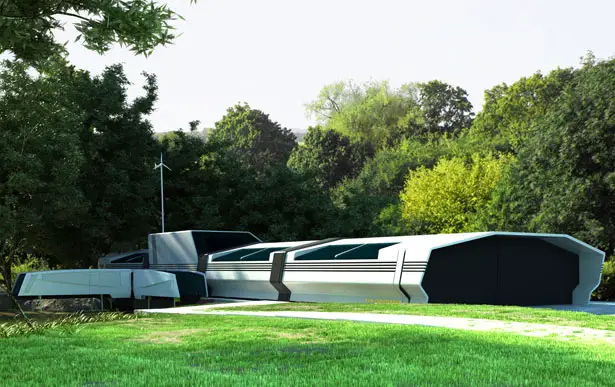
Click above image for bigger view
Click above image for bigger view
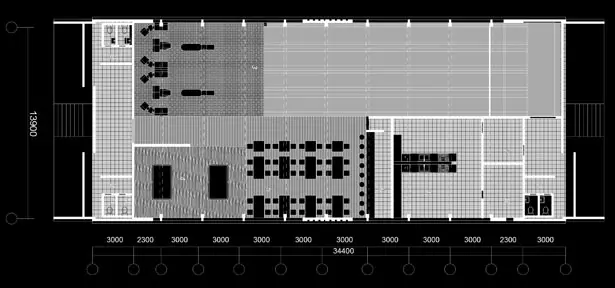
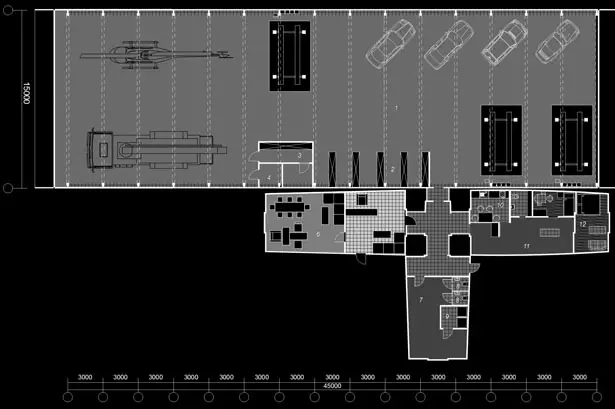
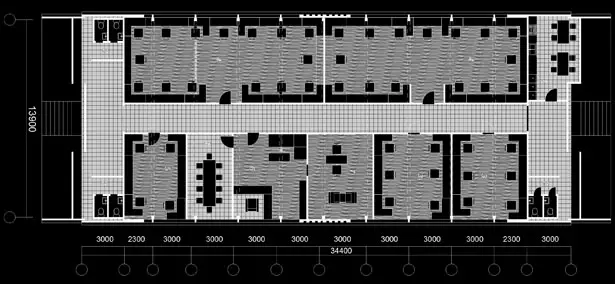
Tuvie has received “Module Armadillo” project from our ‘Submit A Design‘ feature, where we welcome our readers to submit their design/concept for publication.










Please provide company contact information for seriously interested buyers. Thanks.