Esfera City Center residential project is located in Huajuco Canyon, this project would provide new homes for Monterrey’s fast growing population. The client’s brief originally was to build 12 homogenous residential towers but Zaha Hadid Architects has proposed better and amazing alternative community-oriented design that features a low-rise yet high-density residential building of 981 apartments with accommodation around 3 sides of the rectangular site. Each side has been shaped to get the most of its environmental orientation, creating an interconnected internal and external courtyards, gardens, and public spaces for both residents and neighbors.
Overlapped between very diverse urban conditions of 8 lane Federal Highaway and low density suburban housing developments, this project responds to the urban conditions of its context. This residential project blends perfectly as new commercial center of the canyon, a community oriented approach is the central of the design. By gradually fragmenting the overall volume of the design, the relationship with its context can be customized to become solid in some areas and permeable in others. This transition from solid to porous creates extreme contrasts that bold the surrounding urban fabric, from noisy commercial side with 8 lane motorway to the quiet, low-density suburban developments. By adapting to these varied adjacencies, it gives the project many different degrees of integrated public and private open spaces.
Designer : Zaha Hadid Architects
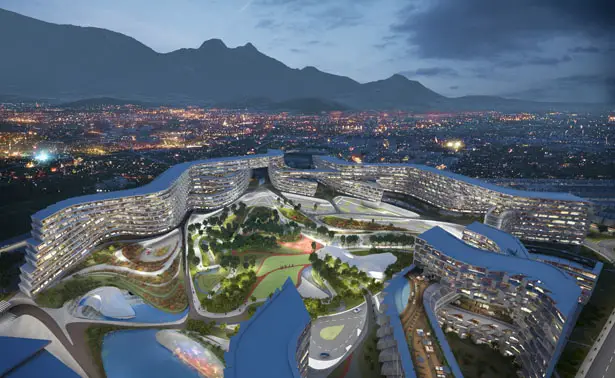
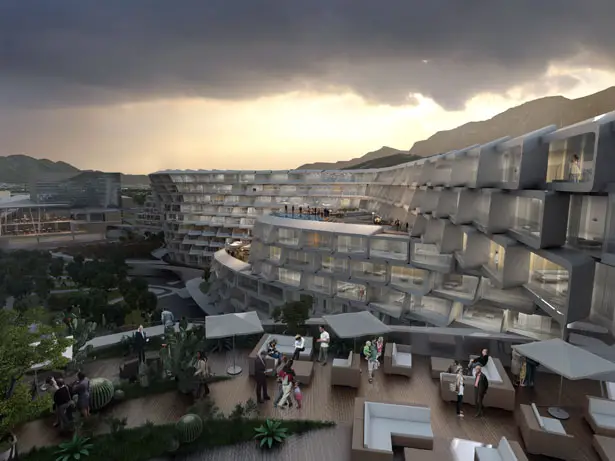
Esfera City Center residential project implements the principles of CPTED (Crime Prevention Through Environmental Design) that consists of welcoming, interconnected public spaces to welcome neighbors and passers by. The design would increase the levels of community safety while contributing to the urban integration and composition. The building’s envelope references local architectural language and Mexican tradition through its interlocking lattice geometries to create shading and describe the outdoor space for each residence. Due to the solar orientation, internal program, spatial requirements, and adjacencies, each balcony’s form is develop to provide solar protection as well as privacy.
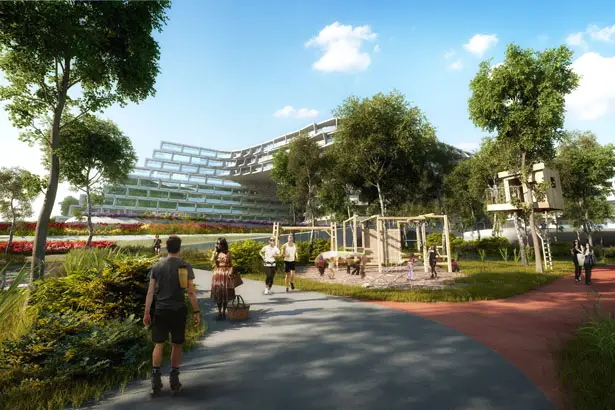
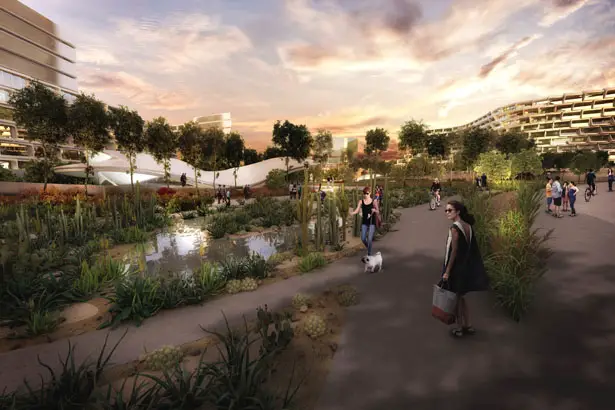
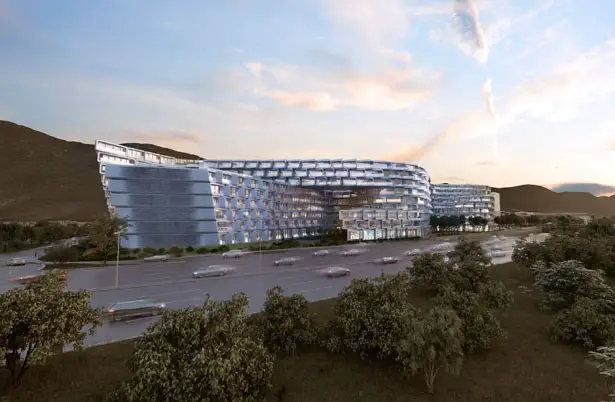
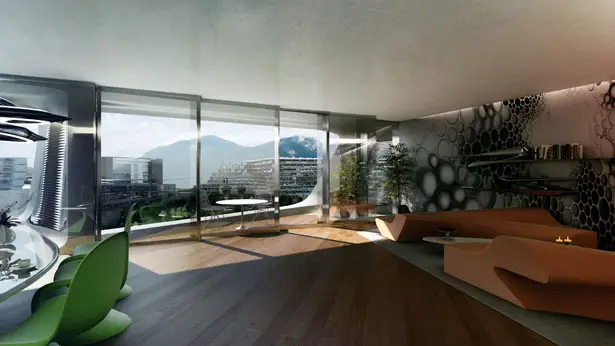
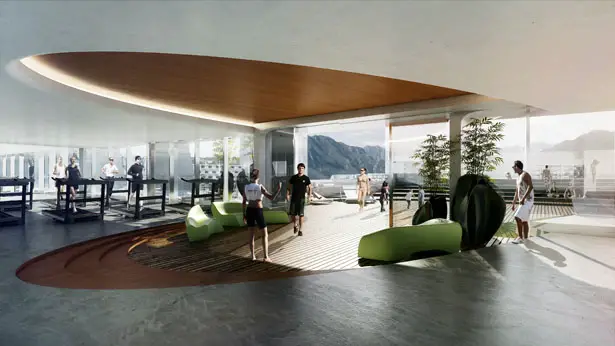
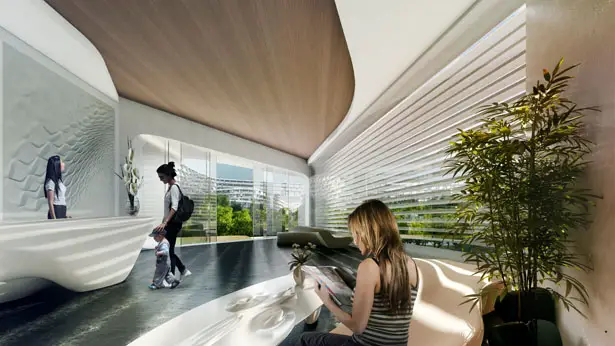
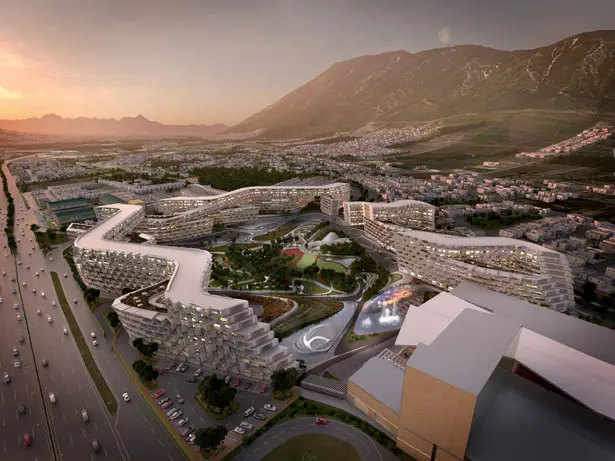
Tuvie has received “Esfera City Center” project from our ‘Submit A Design‘ feature, where we welcome our readers to submit their design/concept for publication.







