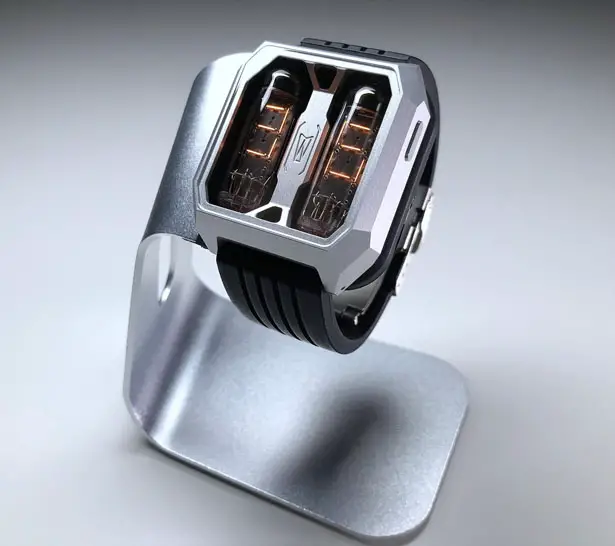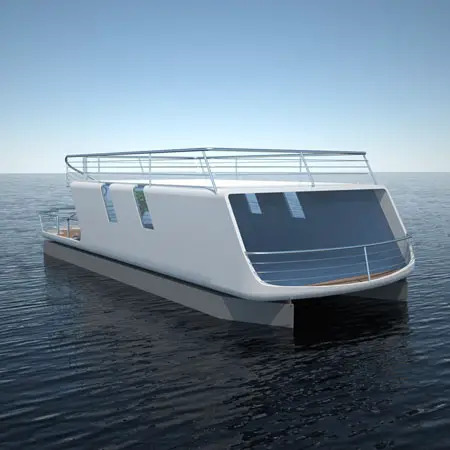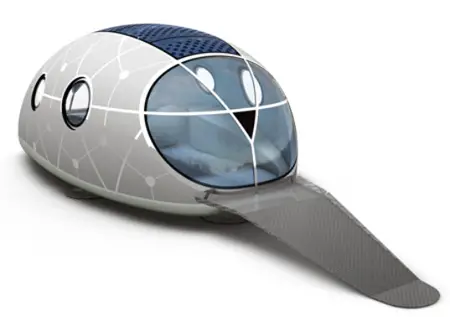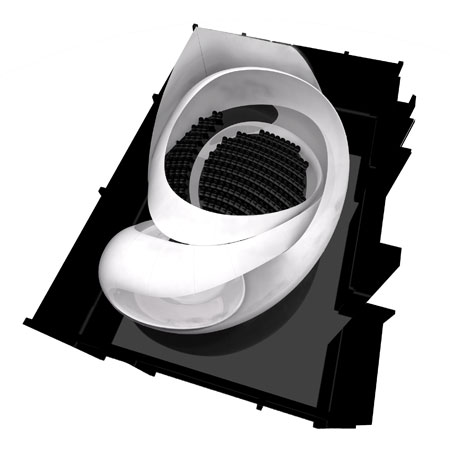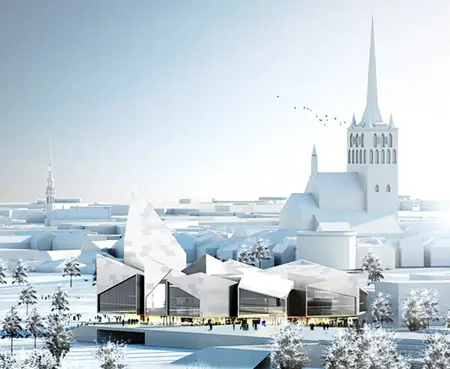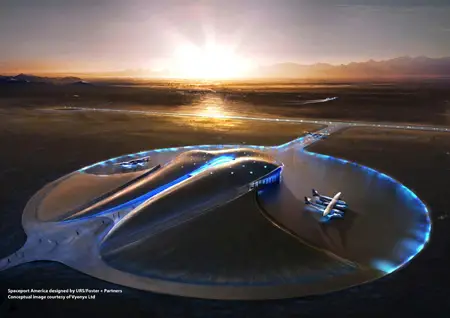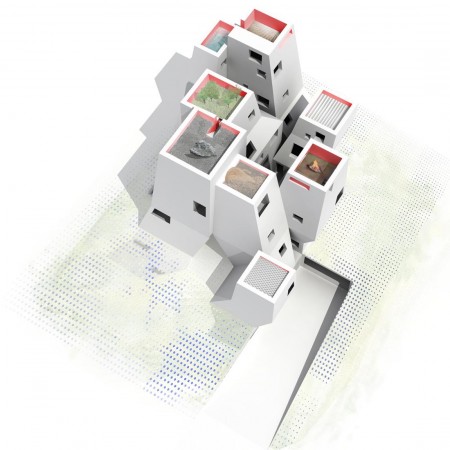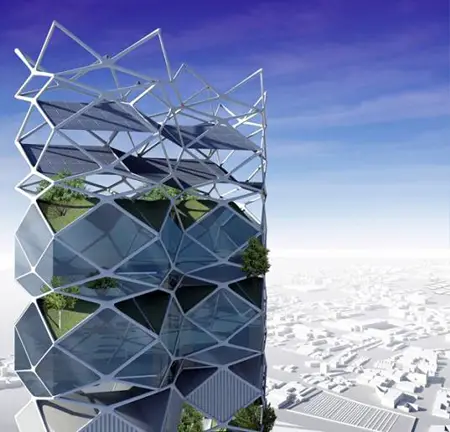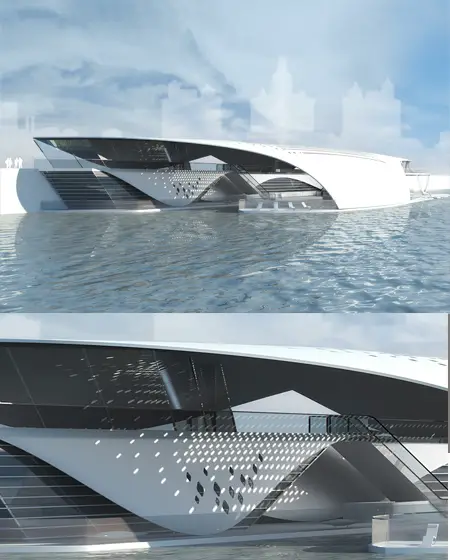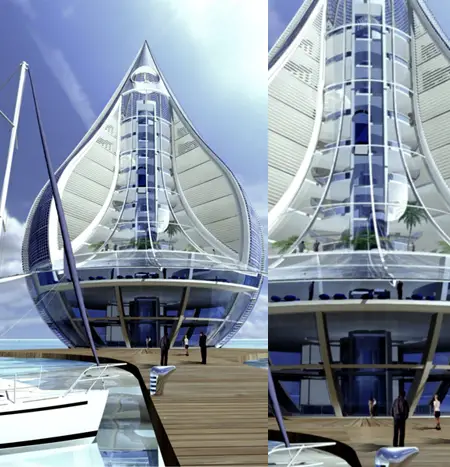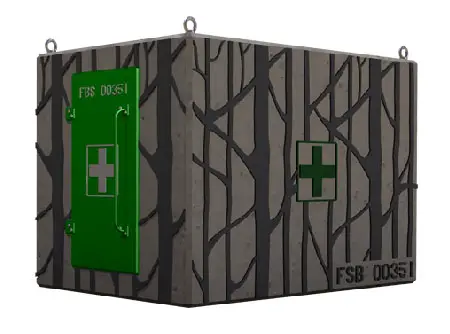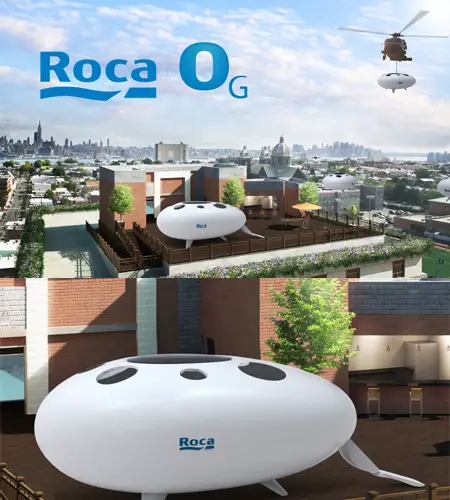2014 Winter Olypic Stadium and Paralympic Games in Sochi, Russia
State Corporation “Olympstory” has unveiled their innovative design for the 2014 Winter Olympic Stadium with every possible surprising attributes. The main stadium design along with the venue overlay plan delivers a great vision of the upcoming winter Olympics and an everlasting sustainable heritage for Sochi. Its getting advantage from both it’s mountainous backdrop and coastal […]





