Zero House is a fully climate-controlled and innovative home concept that features separately zoned living and sleeping areas with highly efficient air-conditioning and heating system. All storage compartments and furnishings are built-in to exploit the use of space. The elevated covered deck offers perfect rooftop area for excellent outdoor living. The roof, floor and walls are insulated with closed-cell structured foam, and attain a thermal resistant ranking of R-58. Triple-insulated large windows are fabricated from heat-mirror glass that allows the sunlight to enter the room and prevents heat, to keep a cool and comfortable room environment.
The surfaces of sinks, bath and countertops are made of solid-surfacing material, aiming to provide stunning beauty and durability. Wall panels and cabinetry are made of pre-finished wood, which never requires additional painting. The wall and ceiling panels contain fully-dimmable LED lightings with longevity of around 100,000 hours.
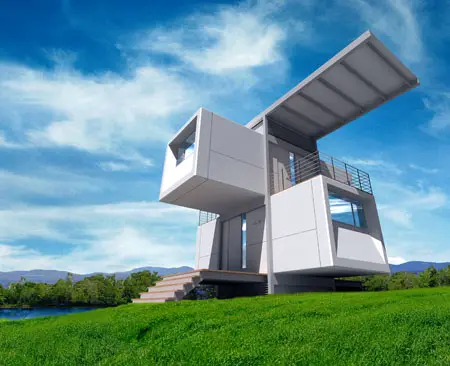
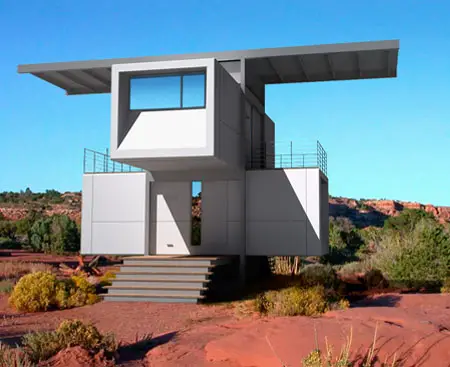
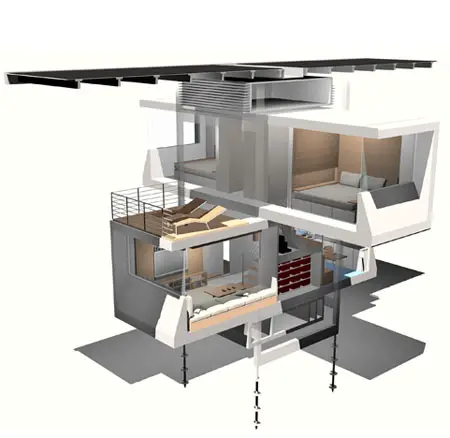
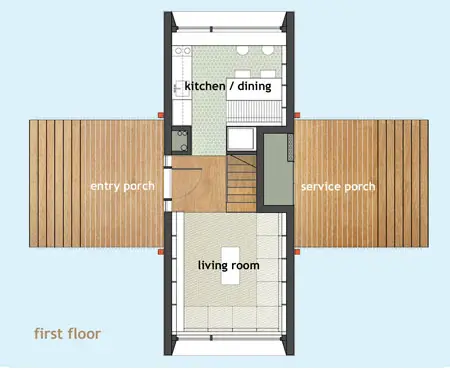
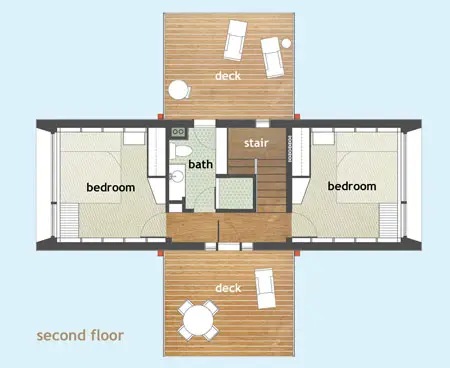
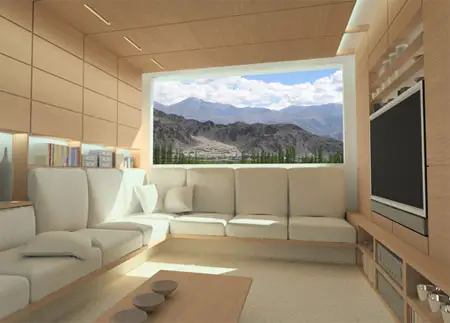
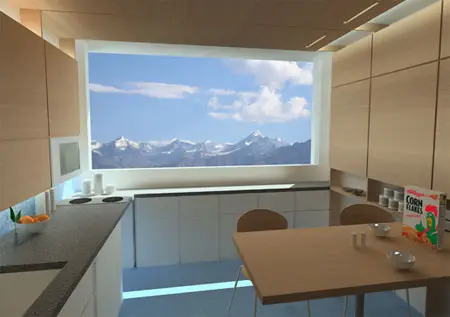
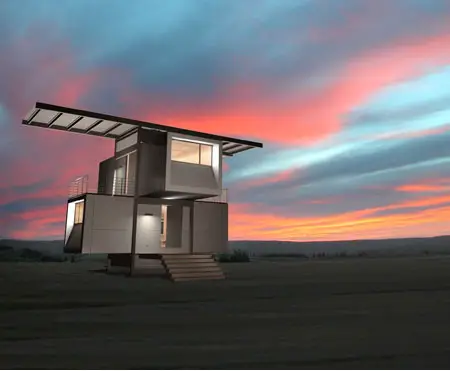
Designer : Scott Specht








This would be absolutely fabulous in Japan. For the time I lived there I lived in an apartment about this size and this makes use of space much better than the apartment I lived in did. Japanese homes and apartments typically have to make the best use of space since it's so limited in the densely populated city of Tokyo.
The only suggestion I have is cutting the roof back a bit.
Love to rent one worldwide, radical or lease.
shape too boxy & is not Aero enough to use winds for power too. Otherwise OK shape
Dear Sir,
I would like to know if is already a project to build (how much to do it in Italy, South Milan) or just a concept idea.
Thank you.
Anyway is fantastic !
Claudio
I'm neither an architect nor engineer – though this design has aesthetically pleasing traits, it appears to be prone to wind damage with such disproportionately large overhangs. The exaggerated roof also looks placed too high above the second floor decks to provide shelter from sun or rain.