If your office is surrounded by breathtaking views, then Crab Work Hub is the perfect building. The architecture design was inspired by Lunar Lander structure and crabs, those four stairs represent the entrance and exit access to the office building. The industrial designer said that these images were not the final renders, he is still in the process working on the interior. There are 2 floors in Crab Work Hub, the first floor has been designed as an open work environment while the second floor is for a meeting room and bathrooms. Behind the main entrance pillars, industrial hydraulics are used to support the entire mid structure, keeping all 3 entrance/exit stairs immobile.
Designer : Alp Germaner
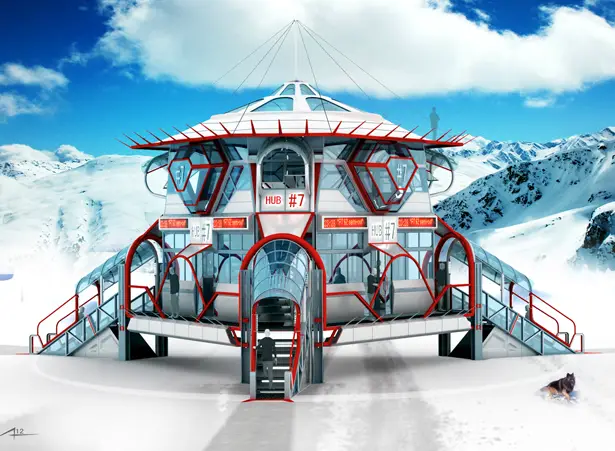
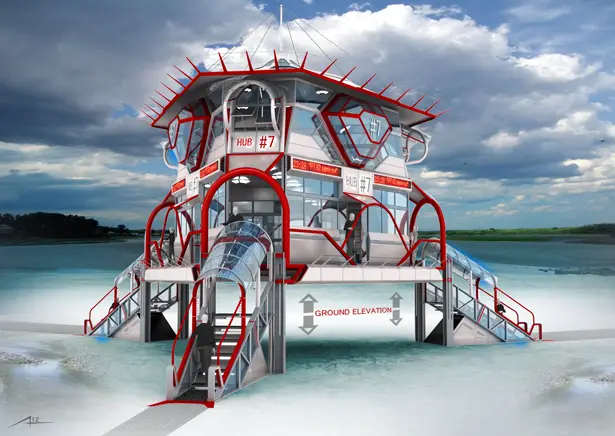
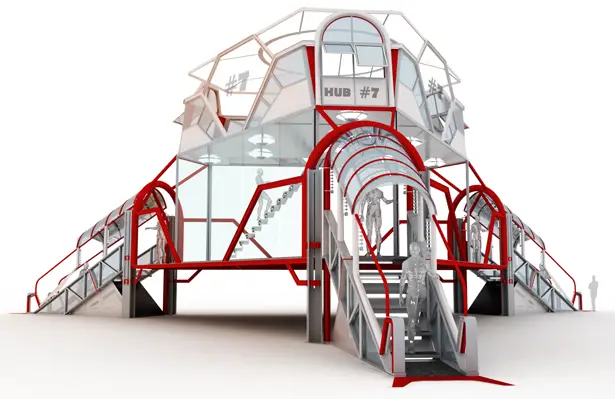
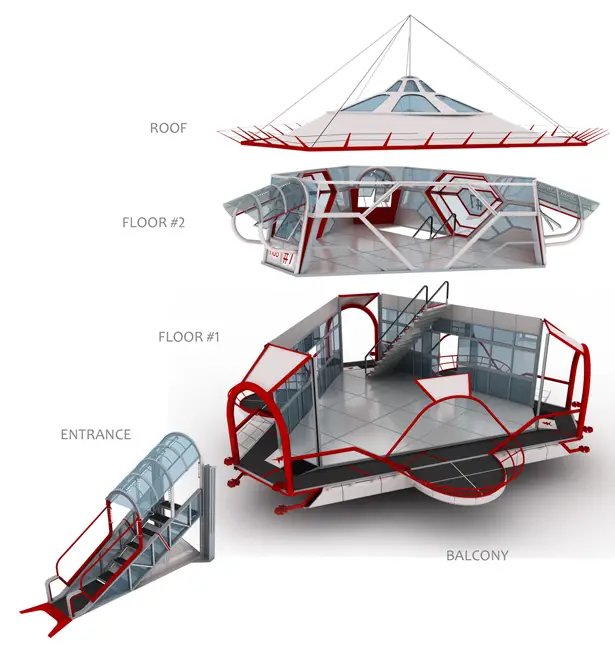
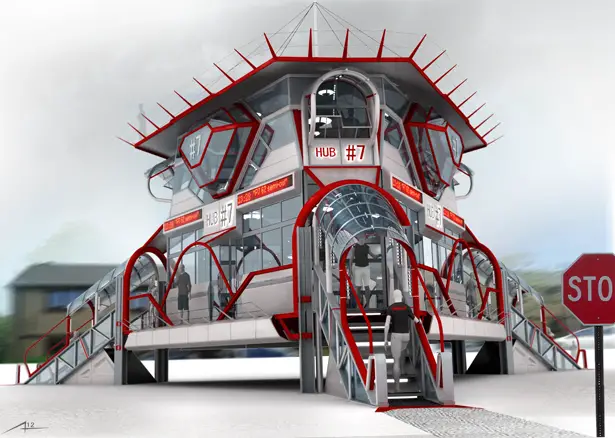
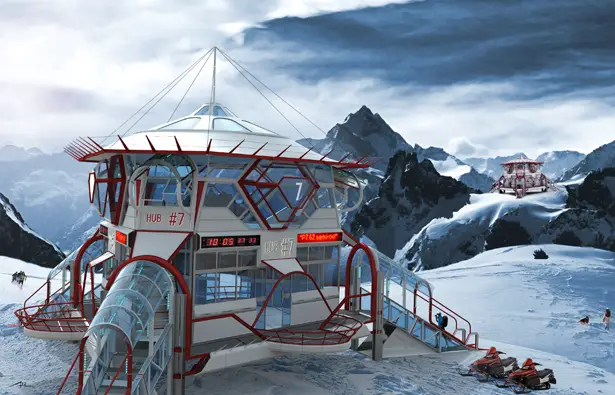








Venues for:
Hawaii
Mexico
Alps
Sierra Nev
WA State
OR
NM
MO
CO
AR
TN
Austria
Czech Rep
Scotland
No Ireland
Spain
Italy
Be awesome for a Field Office, Outfitting, Tours alone.